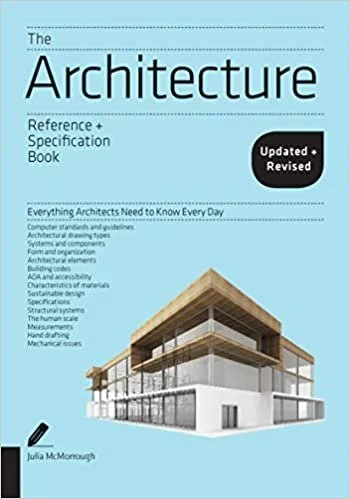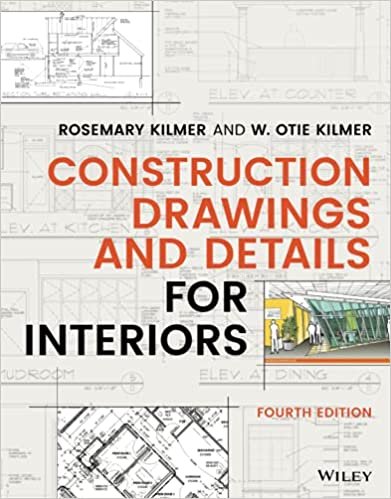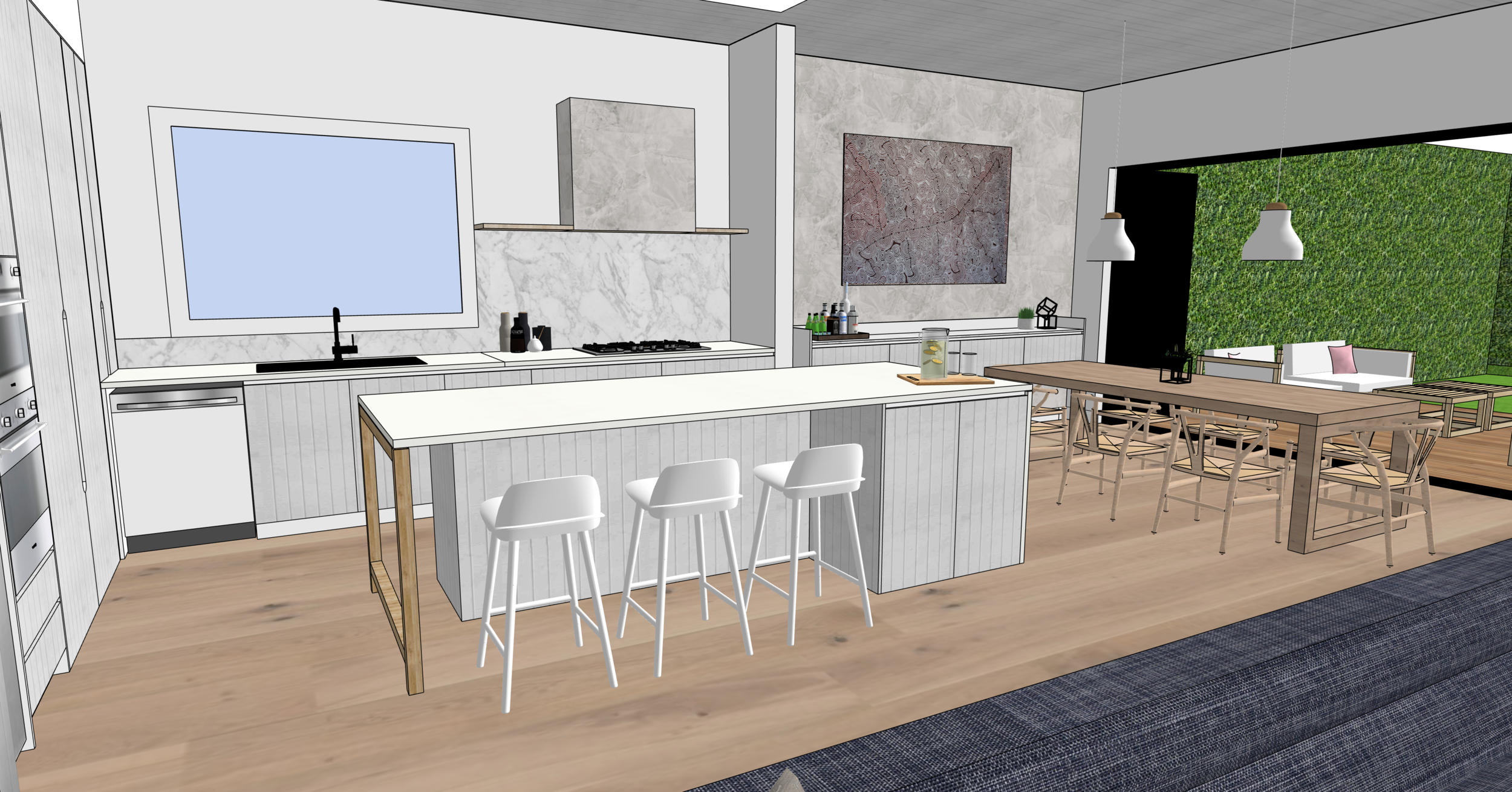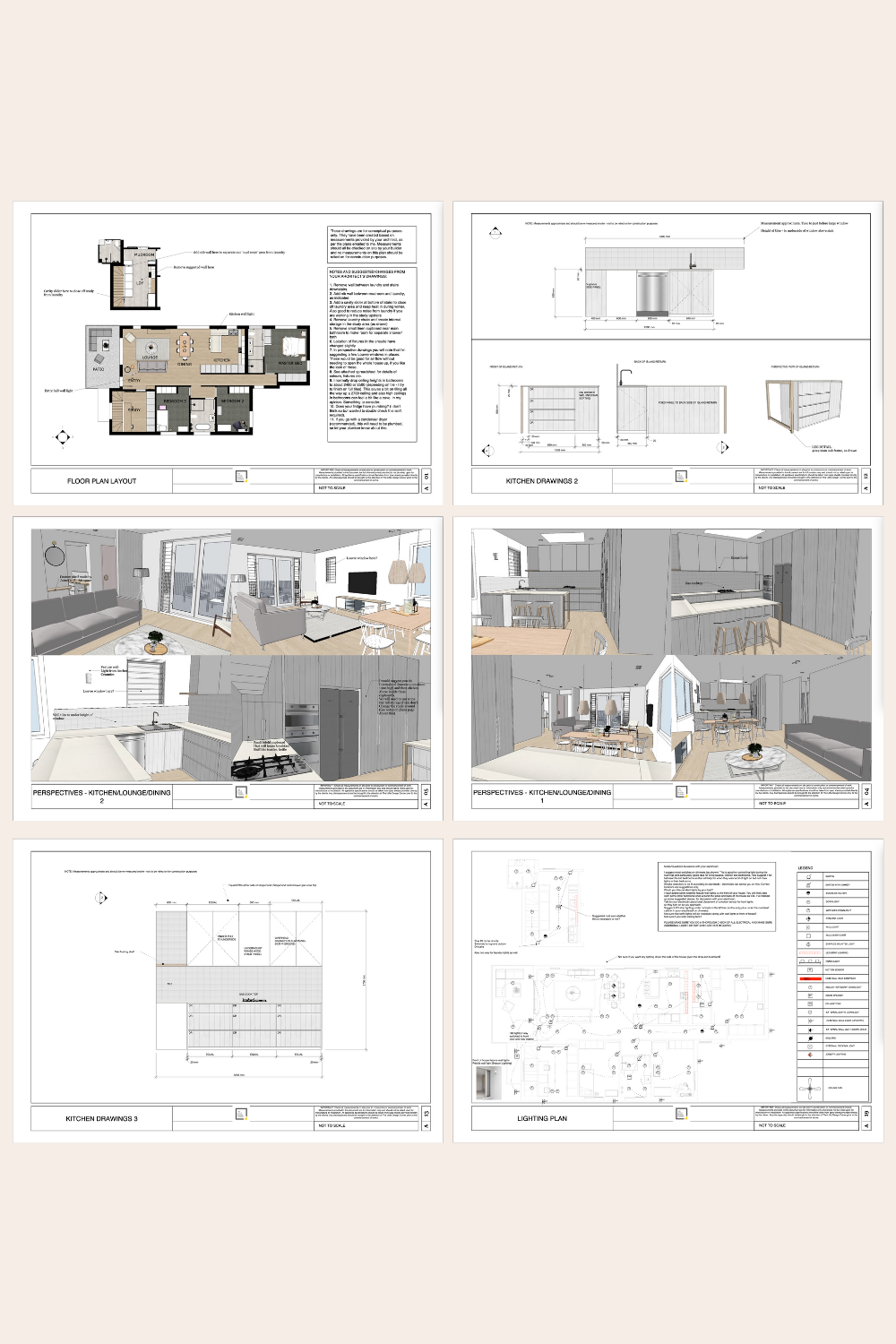Top 10 resource books for interior designers
In this post I’m sharing the 10 resource books I’ve used the most in my work as an interior designer.
These are the books that have taught me the most about drafting, the interior design process, working with clients, laying out my design documentation and a whole lot more as well.
[Note: I am based in Australia and much of the information in these books is from American authors. It’s still very useful but keep that in mind when purchasing if you are outside of the USA].
1: The Interior Design Reference & Specification Book: Everything Interior Designers Need to Know Every Day
A small, easy to carry book with lots of information on measurements and specification information.
2: The Architecture Reference & Specification Book: Everything Architects Need to Know Every Day
Similar to the book above but more focused on architectural detailing.
3: Construction Drawings and Details for Interiors
Helps you prepare, read and understand construction drawings
4: Residential Interior Design: A Guide to Planning Spaces
A good overview of residential interior design principles
5: The Interior Design Handbook: Furnish, Decorate, and Style Your Space
This one is fairly newly published and I don’t actually have this book but it looks like one worth getting
6: Metric Handbook: Planning and Design Data
Information on construction standards and planning information including information on sustainable design.
7: Architectural Graphics
This book is helpful for learning about visual presentation and hand drawing. I’ve not used hand drawing at all as I used SketchUp for my design work but I still found this a helpful text for learning about how to convey your design ideas visually.
8: The Interior Design Course: Principles, Practices and Techniques for the Aspiring Designer
A top level ‘course’ on the elements of interior design.
9: 101 Things I Learned in Architecture School
A helpful book to flip through with different tips and tricks for designers and architects.
10: 101 Things I Didn't Learn In Architecture School: And wish I had known before my first job
Similar to the above book - just a good book where you’ll pick up a few tips and tricks that you may not have learned in design school!
Learn SketchUp with our fun online course for beginners…
If you want improve your work with design clients or you are about to start renovating or remodeling then you will love SketchUp.
With this software you can mock up an entire home in 2D (floor plans, joinery/millwork elevations, lighting and electrical plans and more) and 3D (renderings and perspective drawings) so you can picture exactly what it will look like when it is finished plus prepare your technical drawings for use with your clients, trades and contractors.
Learning SketchUp will save you time, money, mistakes and so much more! It is a well known piece of software in the interior design and architecture industries and will give you a solid technical drawing skill that will immediately upgrade the professionalism of the work you are doing.
I teach an online course for beginners that is focused specifically on using SketchUp for interior design purposes. We have had more than 10,000 students come through the course with so many fantastic projects designed and built!
We have all sorts of students in the course including designers and architects, cabinet makers, home renovators/remodelers, kitchen and bathroom designers, event planners, landscape designers and design enthusiasts.
To find out more about the courses we have on offer click the link below. And reach out if you have any questions I can help with :)
Enjoy the rest of your day!
Clare x
Dr Clare Le Roy


















