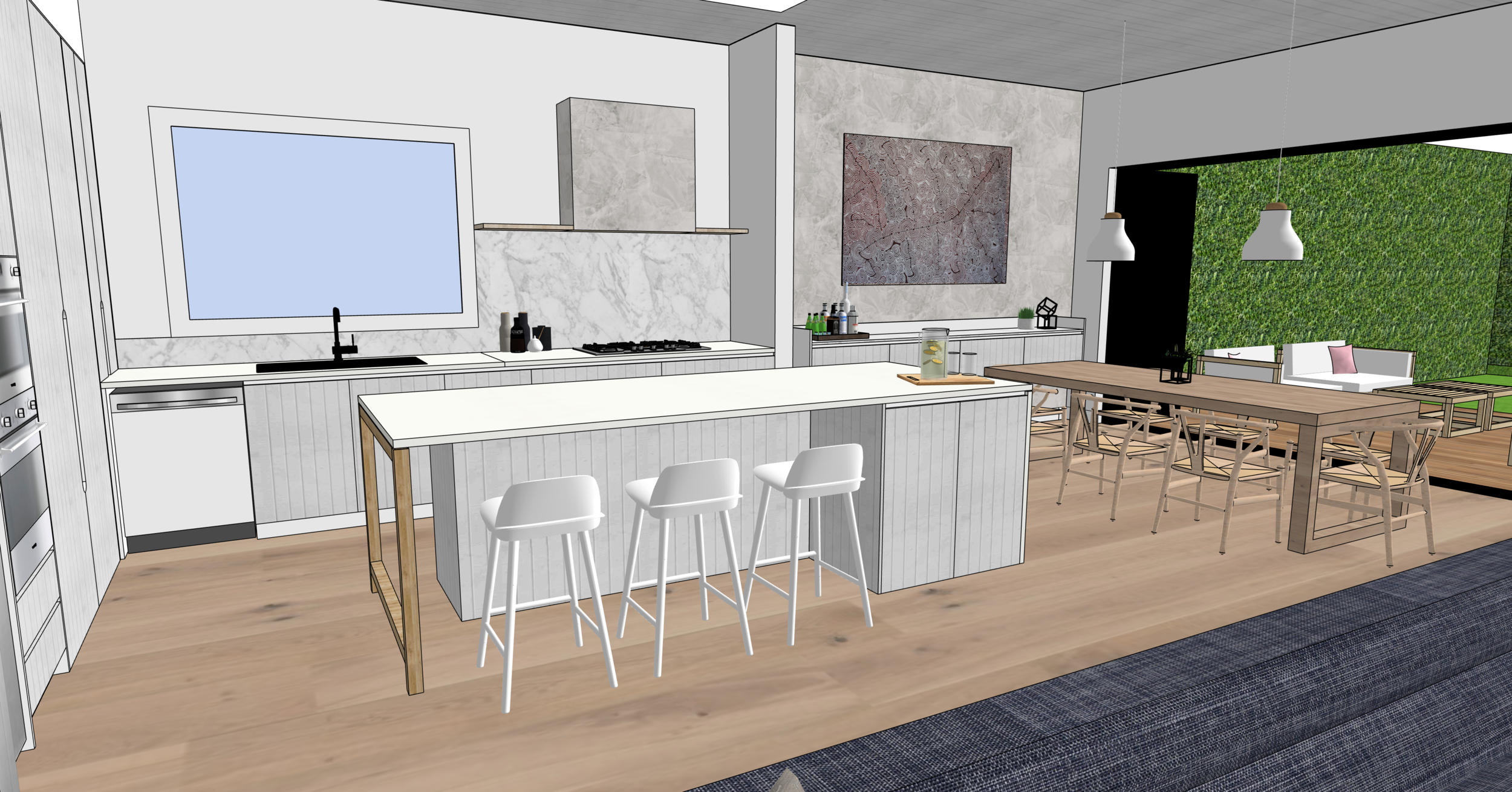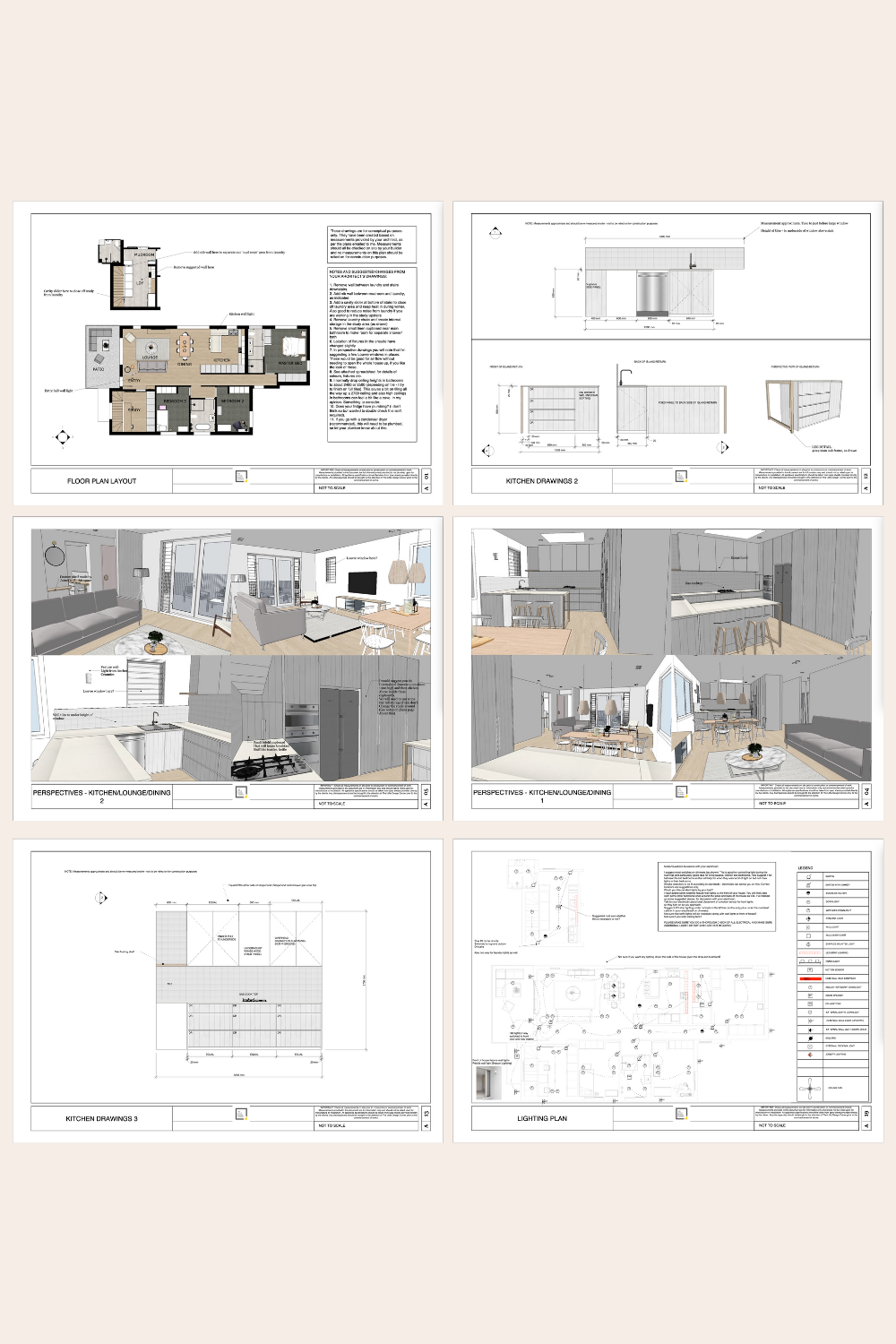What to include in a client handover folder
Once a construction project is finished don’t just walk out the door and leave your clients wondering how to make everything work in their new home.
Or worse still just leave a pile of (often dirty from being on site!) manuals for appliances on the bench/counter top for clients to have to sort through and put away.
Instead of this average client experience, put together a client handover folder that you can leave with clients on the day of project handover.
The purpose of the folder is to help transition the ownership of the products and home from the contractors to the clients.
Having a comprehensive handover folder will:
make the end experience of the project just as enjoyable as the beginning (remember to always be focusing on client experience!).
help your clients understand how to use their new home
have everything they need in one place so they can refer to it whenever they have a question (i.e. saves you time as they won’t call you or the contractors when they can’t work something out!)
is something that can be kept with the house - i.e. if they ever sell the house this can be handed to the new owners so they also can work out how to use everything in the home.
In this post I share some of the things you might include in a client handover folder at the completion of a residential construction project.
Who should put this together?
The building or construction company in charge of the project should really be responsibility for putting together the client handover folder. But in my experience most builders or contractors won’t spend the time putting this together.
If they are saying that they will take ownership of this then that’s fantastic and let them do it, but if you want to create one that is presented really nicely and has everything across the entire project collated then this will take some coordination and most contractors won’t spend time doing this.
Someone needs to take leadership on putting this together so if nobody is doing it then I would suggest you be that person!
Whoever decides to put it together will need to think about this from the start of the project as it will require documentation and collation of lots of different elements of the project and making sure that manuals and operation guides for appliances and other installed products are all kept safely stored as the project continues.
Here’s what to include in a handover folder
Your handover folder can include lots of different things but the main purpose of it is to keep all the information about the home in one place, including how to operate everything that’s there.
Some of what is included may seem obvious right now, but remember this folder is going to ‘live’ with the house for the long term and information about the home will get forgotten over time or won’t be known by new owners if the home is ever sold.
I have moved in to a lot of new homes over the years and have not known how to work things because there was no operating guides or manuals available - it’s so annoying! So include as much detail as you can about the home and what’s inside.
Here’s some of what a handover folder might have in it:
Details of contractors and designers associated with the build/renovation/remodel (this is helpful especially if the house is sold so new owners can contact the correct people if they have any concerns or questions down the track) - including phone and email of key contacts
All keys, fobs, remote controls that run the house - these won’t go in the folder obviously but are definitely part of the handover process
A copy of the design plans and consultant plans (e.g. engineer reports, plumbing or sewer diagrams etc.). Remember to include final, as built versions of these documents and not previous versions.
A copy of the fixtures and finishes schedule - i.e. products (with suppliers) used in bathrooms, kitchen, laundry etc. including tile selections, taps/bath/toilet brand and supplier etc.
A copy of consent documentation or council approvals
Licenses or certificates related to the build - e.g. waterproofing certificates
Paint schedule (i.e. all paint colours and finishes used within the project room by room and also for the exterior)
Fabric selections (e.g. for curtains or blinds or for fabric used on custom furniture)
The location of important services e.g.
isolation valves for gas, electricity, water
location of electrical box
location of plumbing inspection points
location of water tanks (if underground)
Warranties, operations manuals or operating guides for all appliances or electronically operated items in the home (e.g. included electronic skylights, automatic curtains etc.)
Additional operating instructions for anything not obvious in manuals (e.g. if a specific supplier or contractor has handed over other information that is not included in the operations guides)
How to operate the security system
How to care for solar systems
How to care for the pool
Cleaning and maintenance guides - e.g.
how to care for the stone bench or counter tops
how to wash or care for specific types of cladding
appropriate cleaning products to use on all surfaces and finishes around the home
Landscaping maintenance information - e.g.
plant schedule and how to care for the plants
how to operate automatic watering systems and where these are located
how to change day light savings or summer/winter settings for any watering systems
A suggested maintenance schedule (you could create a branded template for this to include in all folders as this will be the same for all clients)
Annual maintenance:
air-conditioning service
pest and termite check/spray
smoke alarm
deck paint and seal/recoating
pressure wash driveways and pavers
carpet cleaning
curtain dry cleaning
hot water system check
pool maintenance/check
water tank maintenance/check
More regular maintenance:
garden maintenance
pool cleaning and chemical checks
wipe down blinds/shutters
6 monthly water filter check/replacement
6 monthly window clean
6 monthly smoke alarm battery replacement
6 monthly gutter clean
Other relevant details specific to the home
How should the client handover folder be presented?
As designers we are aesthetic people.
I would recommend you create a standardised way that you present a handover folder to a client so you create a system around how to collate this as each project continues. Take the time to develop standardised pages that will go in the binder so these are easy to update throughout the project. This could be helpful for things that are included in all binders like paint schedules, maintenance checklists and contractor details.
A binder is often the best way to collate all the information as you can include divider tabs for the different types of information/sections of content and can also include plastic sleeves to keep manuals and operation guides safe.
Create a cover page for the binder that is matched to your branding - this is clever as each time the clients (or future new owners of the home) need to refer to something they are reminded about you and your business - hello referrals and repeat work! This is another template you can have standardised to make life easy for yourself each time.
Just be careful not to make the branded page look like you were fully responsible for the project - make sure to include the logos of other main businesses involved in the project and ensure appropriate credit is given to them for their involvement in the project. This was likely a collaborative effort so make sure that is clear.
So for the next project you’re part of take a leadership role on being the creator of the client handover folder (if nobody else is taking responsibility for this) and leave your clients with something that makes living in their house really easy and enjoyable!
Learn SketchUp with our fun online course for beginners…
If you want improve your work with design clients or you are about to start renovating or remodeling then you will love SketchUp.
With this software you can mock up an entire home in 2D (floor plans, joinery/millwork elevations, lighting and electrical plans and more) and 3D (renderings and perspective drawings) so you can picture exactly what it will look like when it is finished plus prepare your technical drawings for use with your clients, trades and contractors.
Learning SketchUp will save you time, money, mistakes and so much more! It is a well known piece of software in the interior design and architecture industries and will give you a solid technical drawing skill that will immediately upgrade the professionalism of the work you are doing.
I teach an online course for beginners that is focused specifically on using SketchUp for interior design purposes. We have had nearly 4000 students come through the course with so many fantastic projects designed and built!
We have all sorts of students in the course including designers and architects, cabinet makers, home renovators/remodelers, kitchen and bathroom designers, event planners, landscape designers and design enthusiasts.
To find out more about the courses we have on offer click the link below. And reach out if you have any questions I can help with :)
Enjoy the rest of your day!
Clare x
Dr Clare Le Roy








