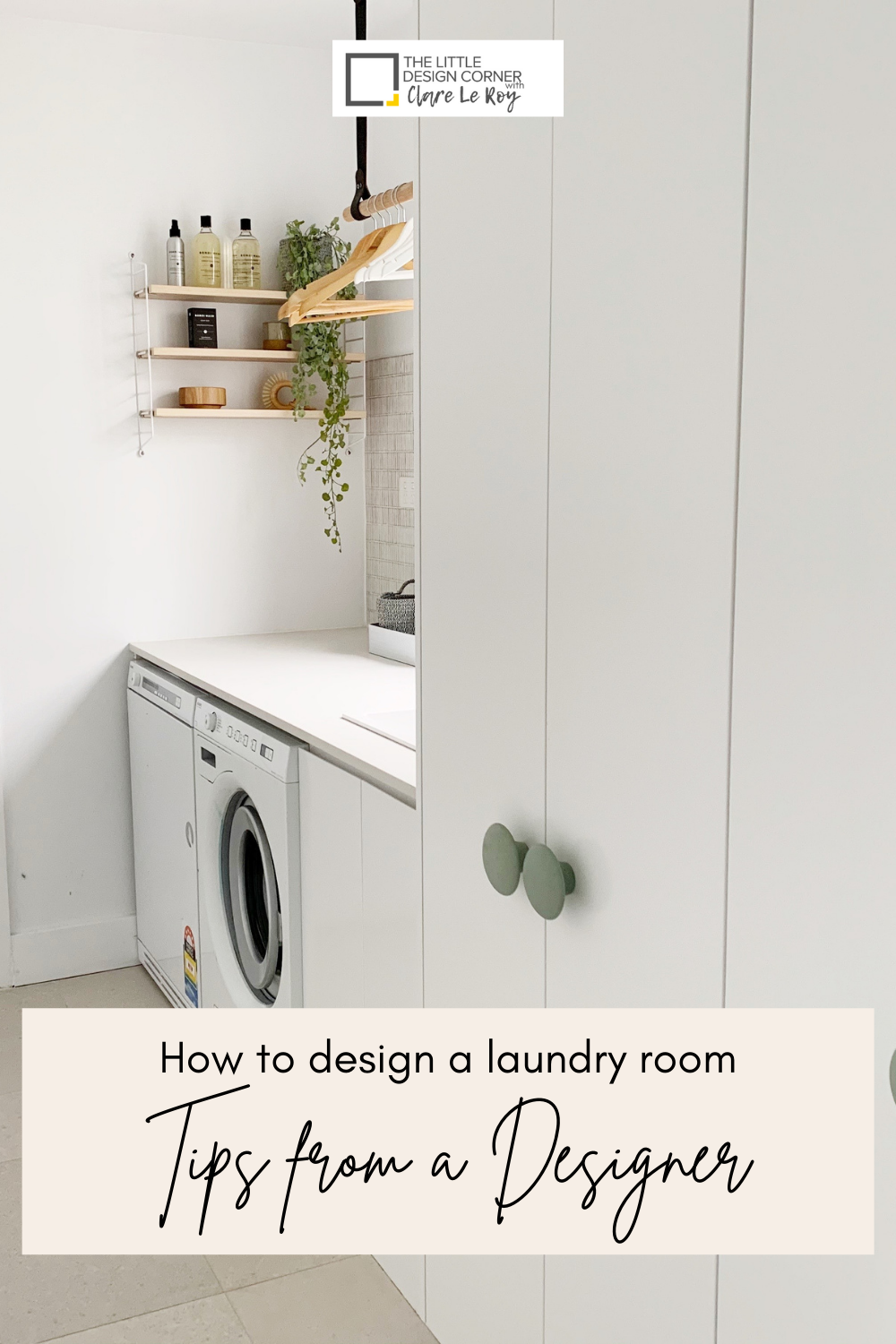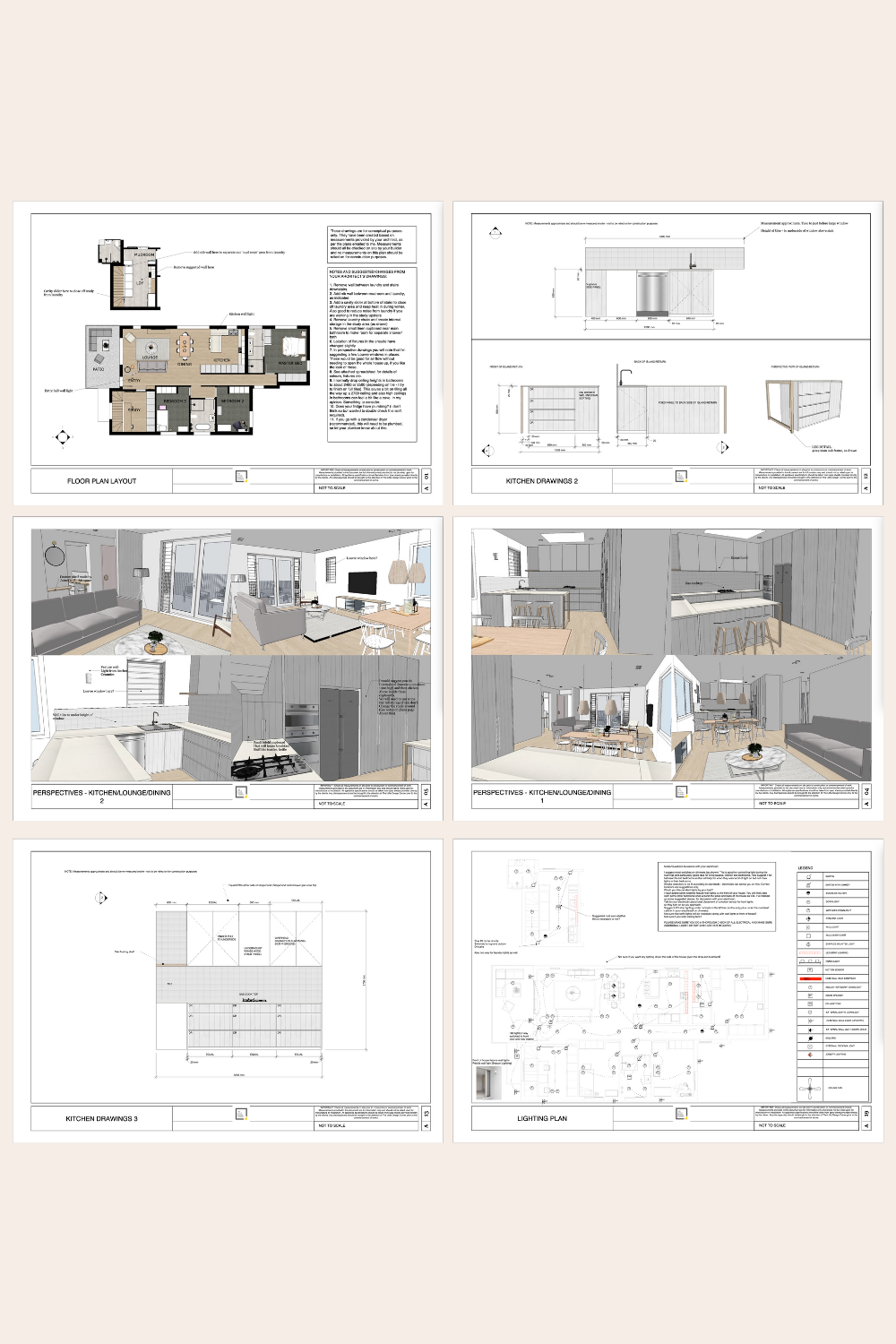How to design a laundry room: tips from a designer
The laundry seems like an easy room to design but it can be a bit trickier than you might think!
It is generally:
💭 one of the smallest rooms in the house
💭 one of the most used rooms in the house
💭 hard working - with lots of different functions and requirements
💭 in need of LOTS of storage - for many awkward shaped items
💭 not often well designed
In this post I’m sharing some laundry design tips I’ve learned from my years working as a designer and designing lots of laundries.
Plus I’m sharing a list of things people tend to forget when they are designing their laundry rooms.
Given how awful doing laundry is let’s make your laundry a space that you actually enjoy spending time in! 🤩
Laundry design tips
Dimensions
Here are the dimensions I think work really well if you've only got room for a small laundry:
Depth of room: 1.65m - this gives you a good walk through space of about 1m plus 650mm bench/counter area for your sink, washing machine etc. (see my note on the depth of this below)
Width of room: 3m is a great width to fit what you can see here - a washing machine and dryer next to each other (side by side with bench space for folding above), a 60cm sink and then some room left over for tall storage (think ironing board, vacuum etc.)
Height of bench/counter top: normally 900mm but this can go up or down a little depending on the height of the user or other factors like the thickness of the material used on the bench/counter top
Space between bench/counter top and overhead cabinets - generally around 600mm but again this can be altered as needed. Also - if you want to include a hanging rail (a must in my opinion) this will need to be higher than 600mm to accomodate pieces of clothing.
If you've got more room then lucky you!!!
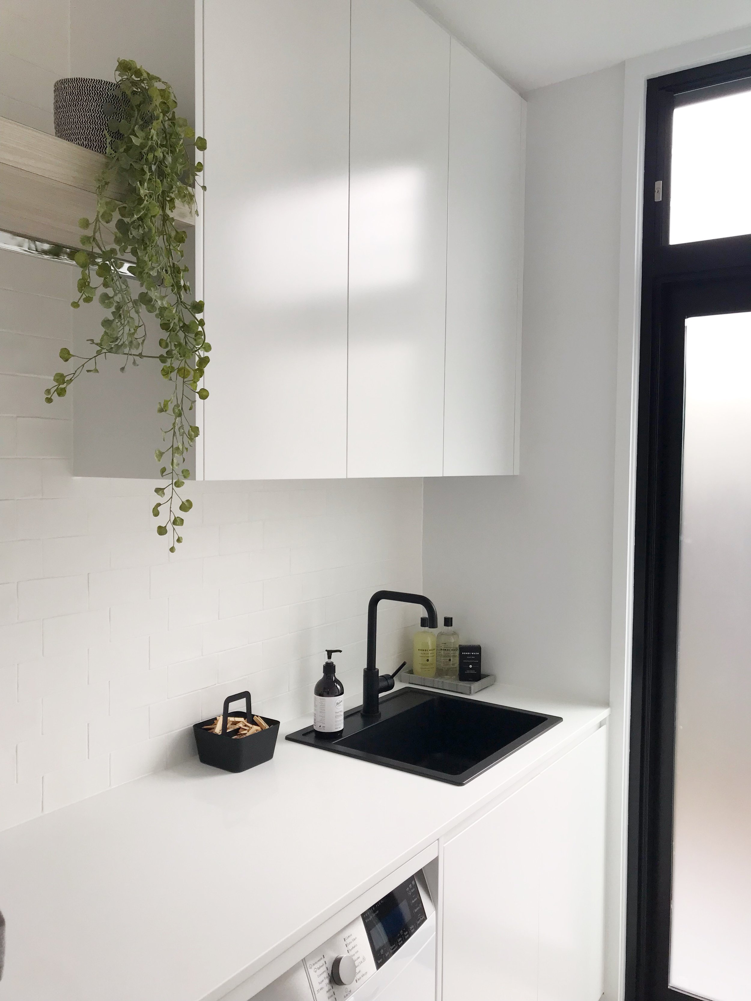
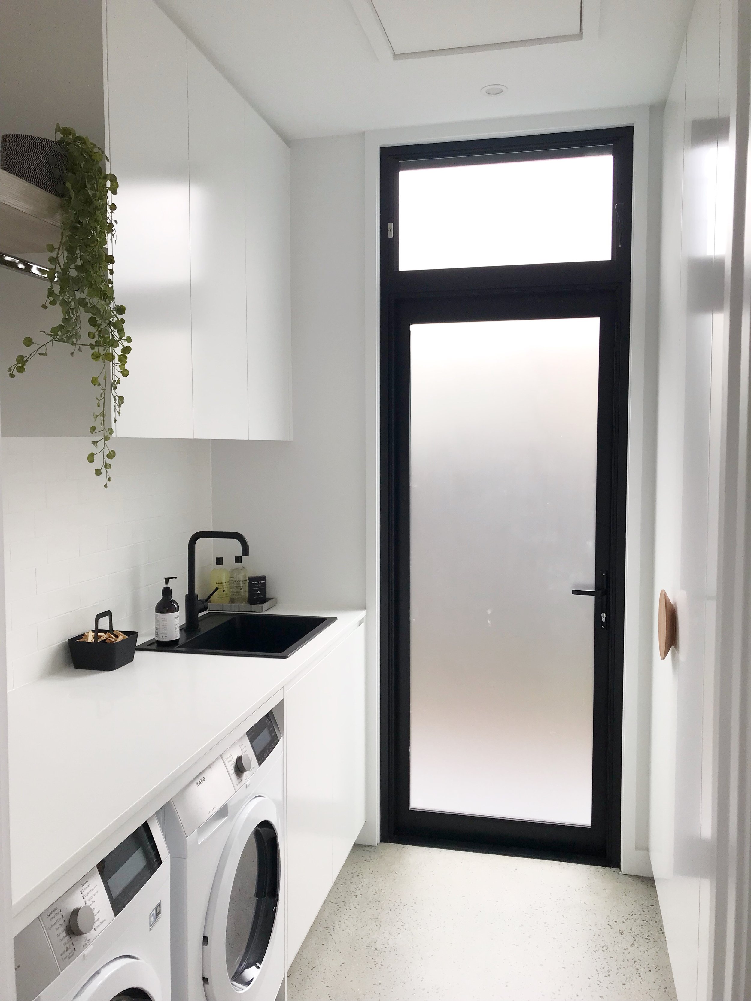
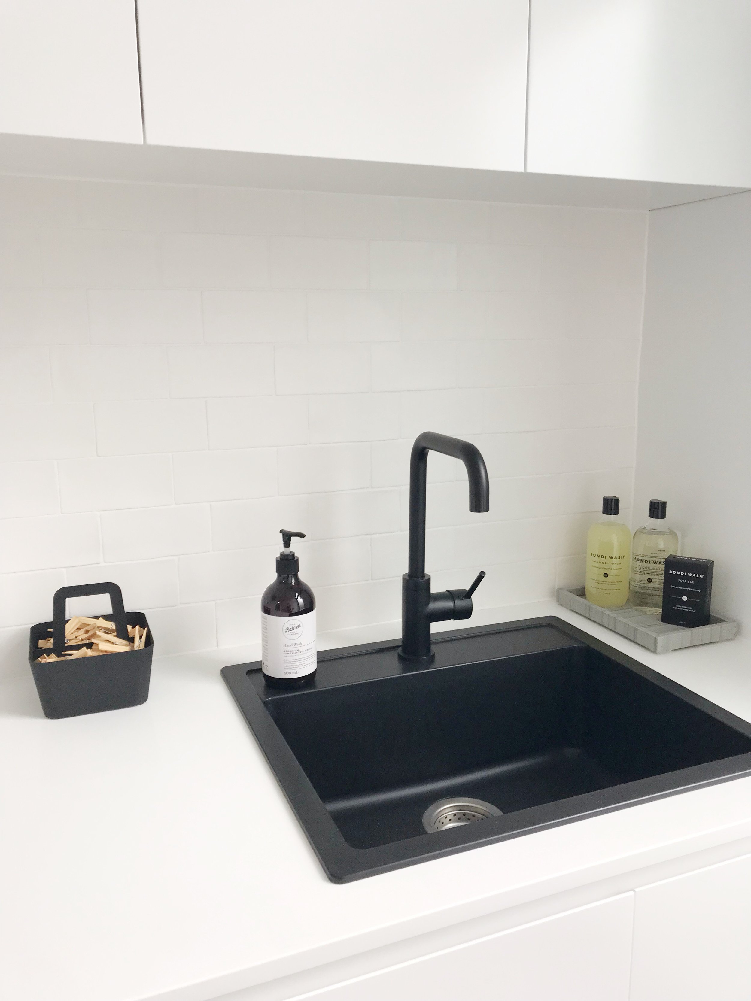
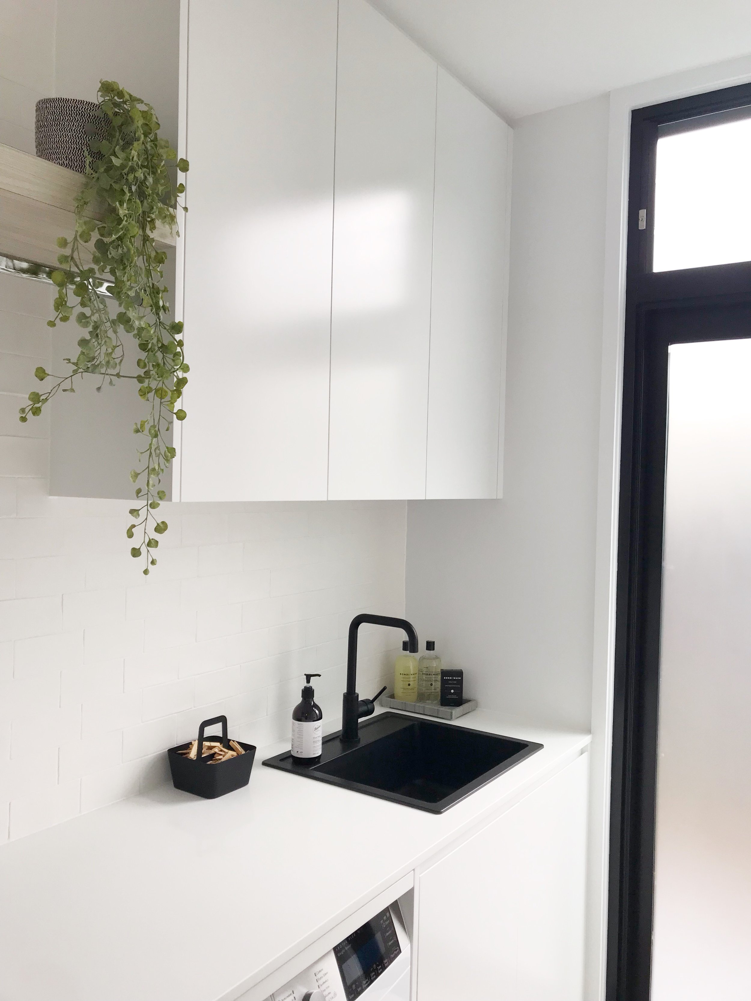
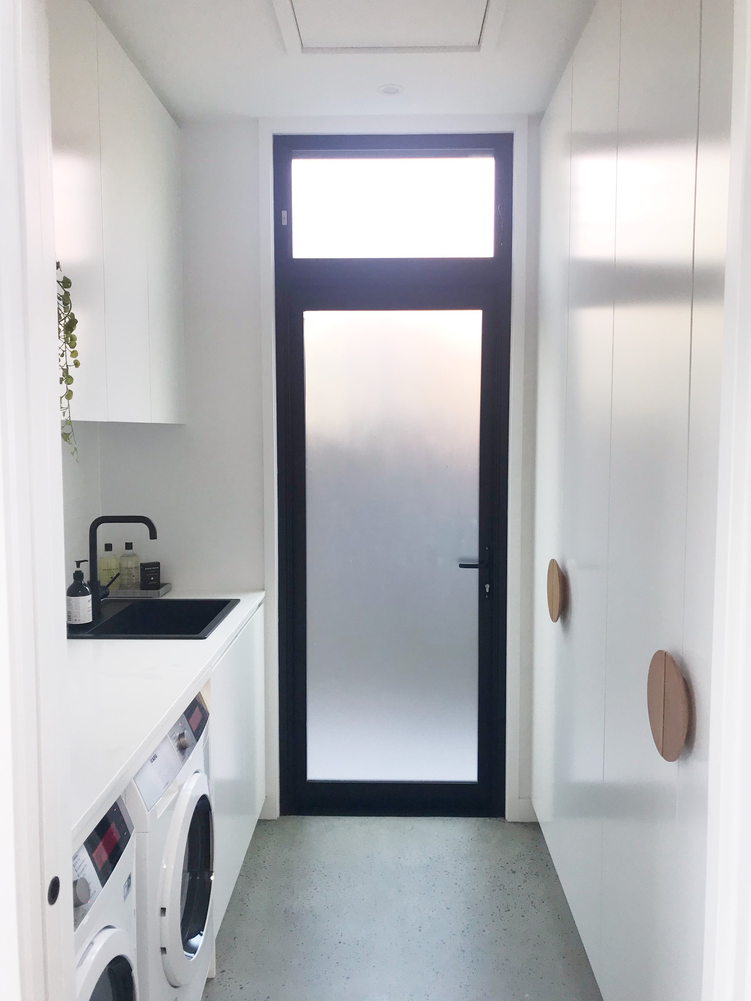
Laundry design by Clare Le Roy
Laundry design tips
Here’s a few random laundry design tips I’ve learned over the years:
💡 Locate the laundry near the kitchen where possible - it’s one of those rooms you pop in and out of constantly so having it a long way from where you are hanging out day to day can be really annoying
💡 Start with functionality.
List out all the things that need to be done in the laundry and everything that needs to be stored in there. It’s great to have a beautiful looking laundry but that’s not all that helpful if it doesn’t actually do what you need it to do.
Think about the main functions of a laundry and what you will need in your space:
storage
soaking/washing/drying
sorting and folding
ironing and hanging
💡 Use a program like SketchUp to draw up your laundry and plan the location of all the items you want to include and how the cabinetry will fit in the space. By drawing it in 3D first you can check circulation space and see how everything will work day to day.
💡 If you can design the laundry with the washer and dryer elevated off the ground within the cabinetry this will really help constant bending over and potential back pain
💡 Make sure there is somewhere to store washing powder and daily used products near the washer and dryer
💡 Always include somewhere to hang out clothes - handy for when you're ironing or when you need to dry delicates. For me this hanging rack is normally full of my workout clothes that can't go in the dryer! :)
💡 Choose your appliances before you start designing your space plan and cabinetry. The cabinetry will all be designed around the washer, dryer, sink/tub or other appliances you choose.
💡 I tend to make the bench top a little deeper than 600mm (which is standard bench/counter depth) as I don't like the washing machine and dryer to stick out and they require plumbing behind them.
💡 Always have somewhere to hang out clothes - handy for when you're ironing. This hanging rack is normally full of my workout clothes that can't go in the dryer!
💡 Spend and save: Often the budget for laundry room design is lower than other areas of the house - so I used to try and think of ways to make the laundry look more interesting without blowing the budget! For example, I would often use an IKEA kitchen sink in the laundry. More interesting than a boring stainless steel tub and less expensive than other coloured sinks on the market.
💡 I also try to have power inside tall cabinets so I can hang a cordless vacuum or charge other items without them being on display
💡 Try to include as much bench/counter space as you can so you have a place to fold clothes
💡 Make sure you know the local laws around waterproofing and drainage
💡 If possible have outdoor access in your laundry - or at least somewhere close by. This is so you can easily get to the washing line to hang clothes without having to carry heavy baskets of wet washing all through the house.
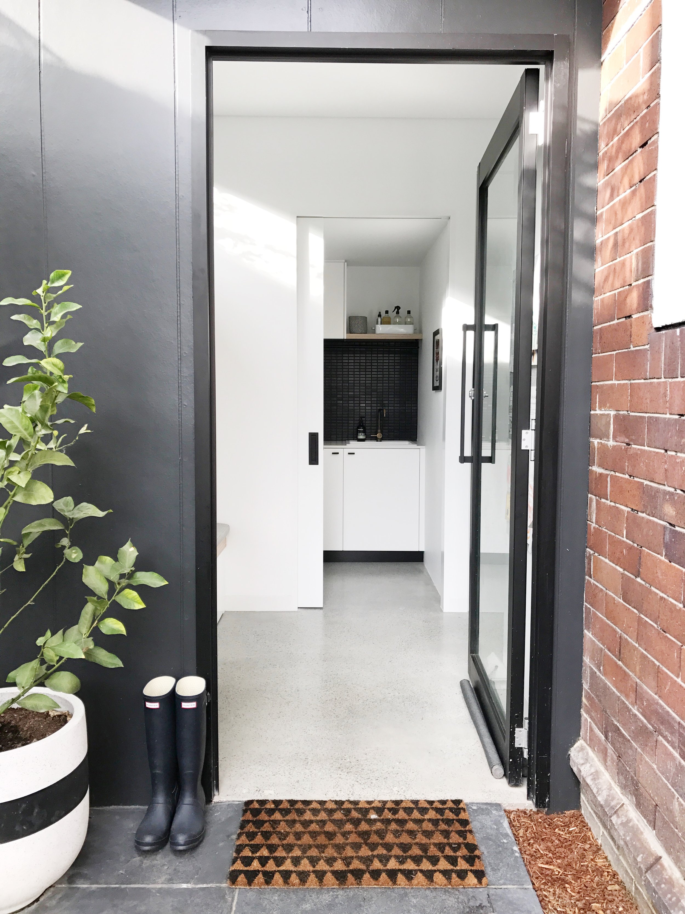
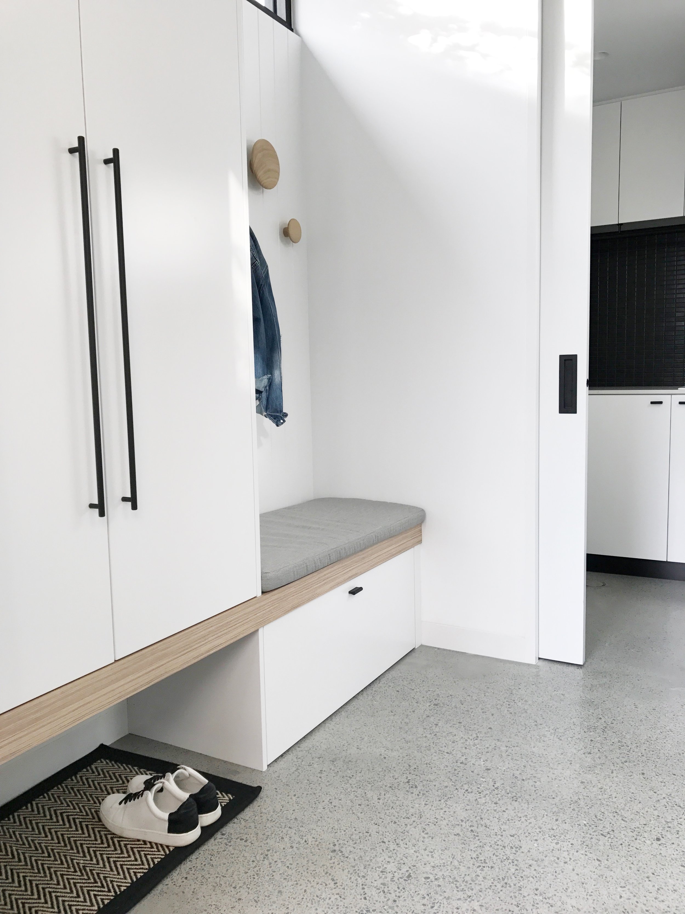
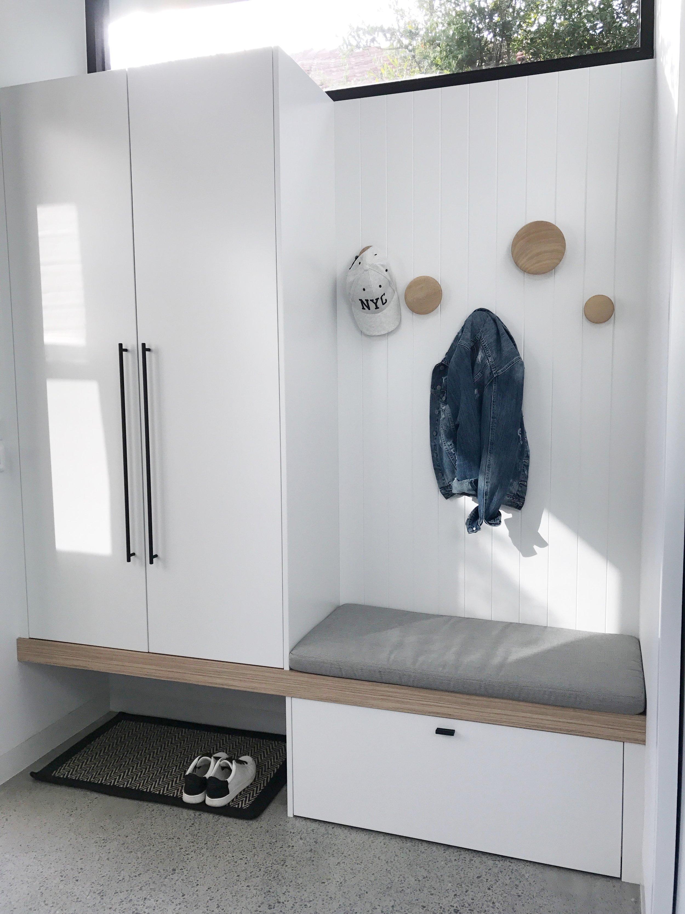
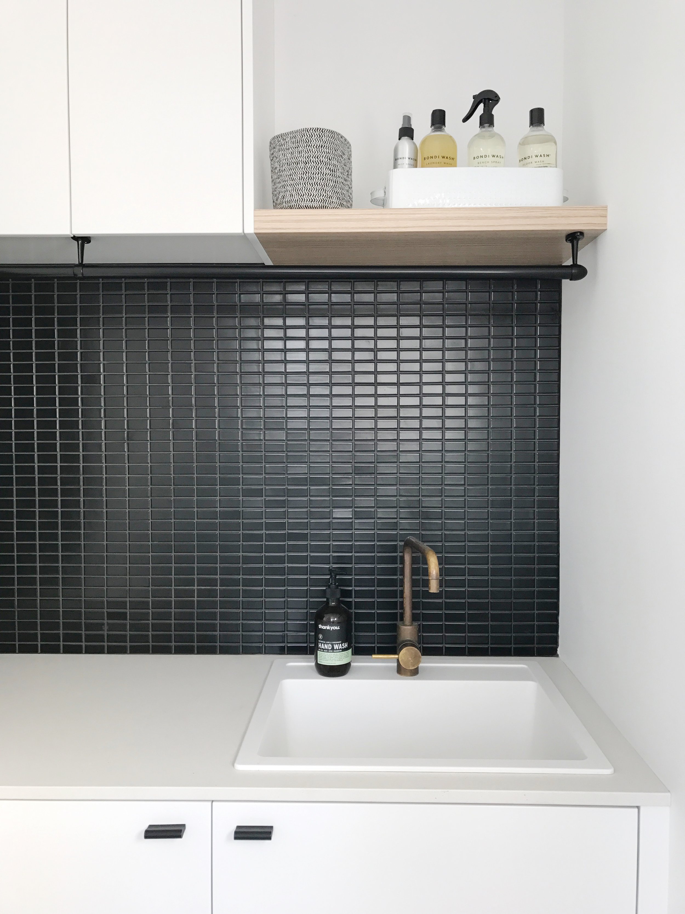
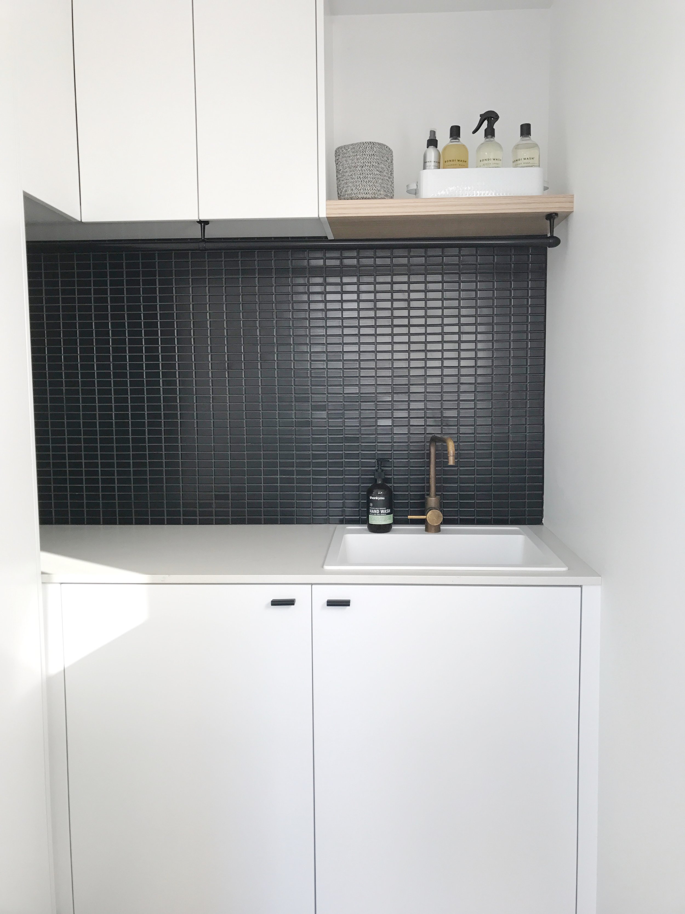
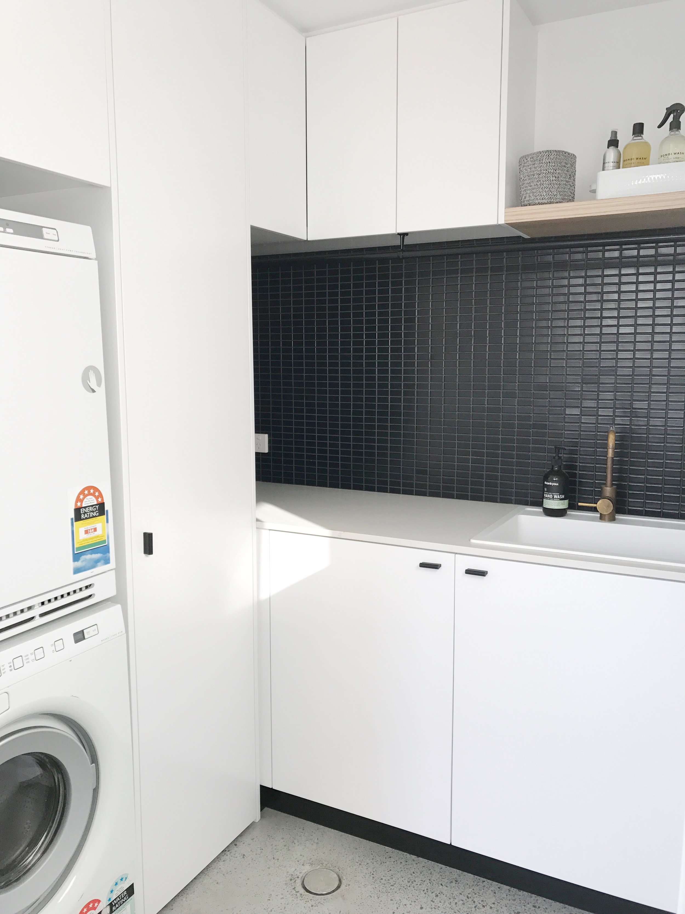
Laundry and Mudroom Design by Clare Le Roy
Luxury additions:
If you’ve got extra budget these are some great luxury items to add:
⭐️ heated flooring - great for turning your laundry into a drying room in winter (and makes it nicer to do laundry during the colder months!)
⭐️ a heated towel rail for drying delicates
⭐️ a pull out or wall mounted ironing board (e.g. the Robinhood ironing system) - makes ironing much easier each day and saves storage space for a tall ironing board. Some wall mounted ironing board systems can also be recessed in the wall, so this is something to consider at framing stage.
⭐️ special spaces for pets - e.g. a little hutch in the cabinetry for a dog to sleep, or a space for their food bowls to live
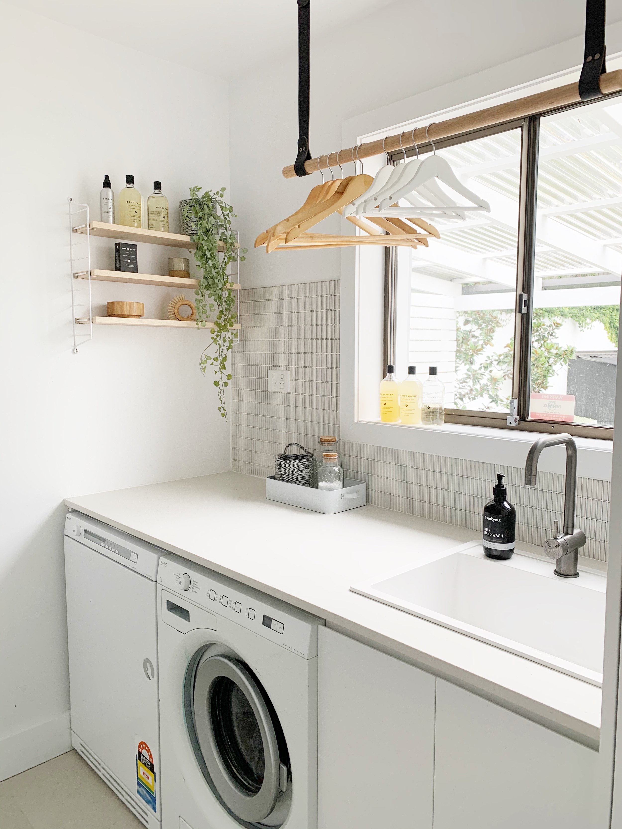
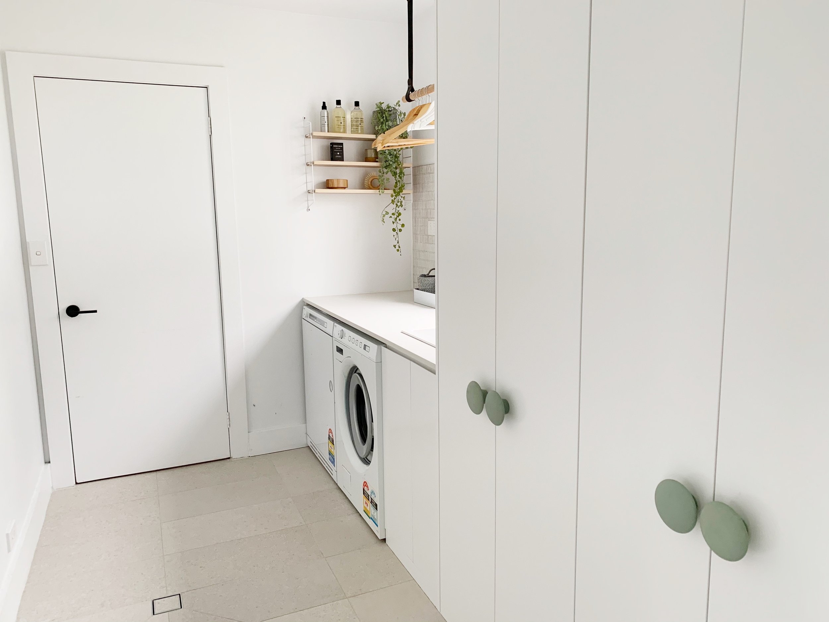
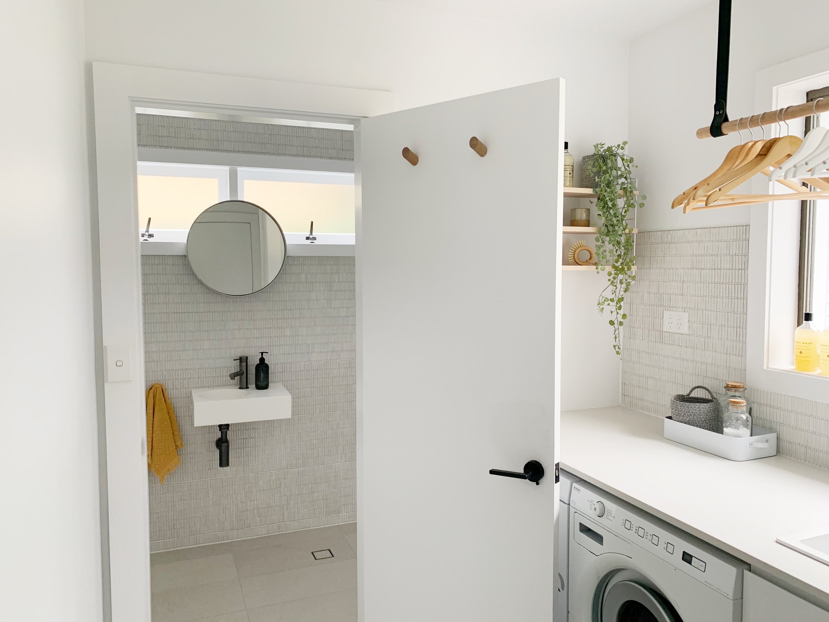
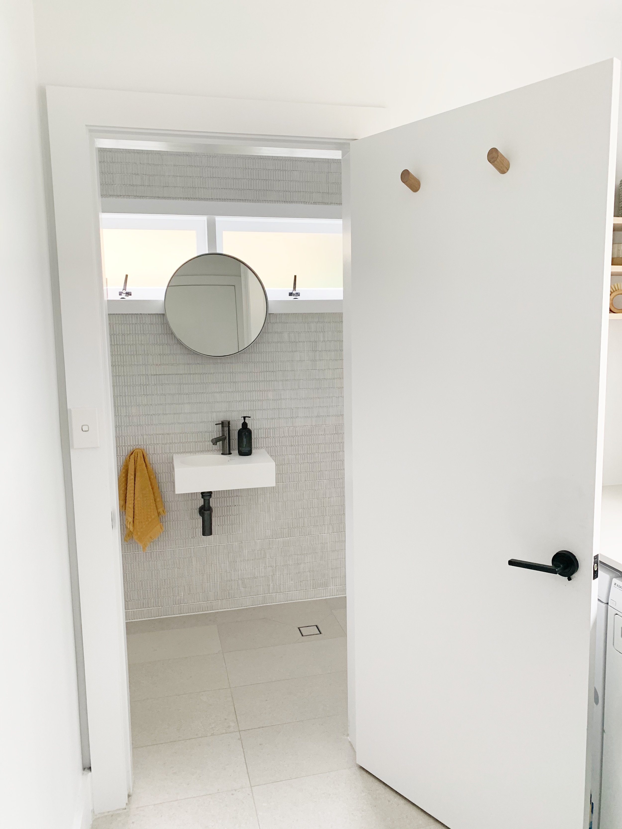
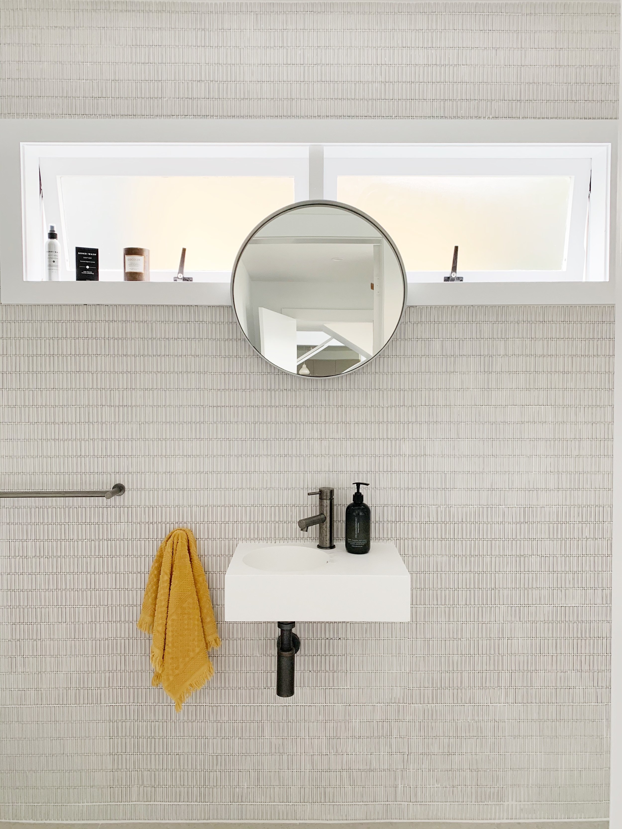

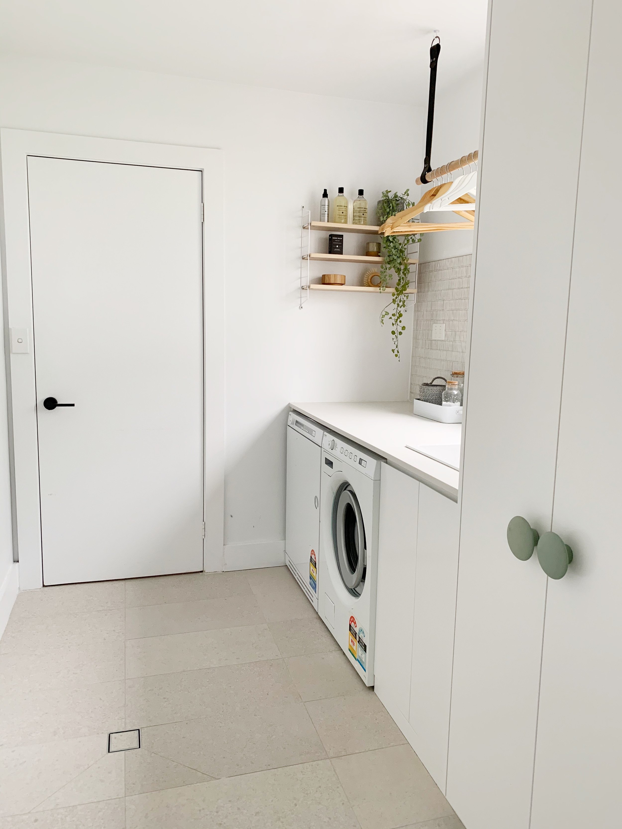
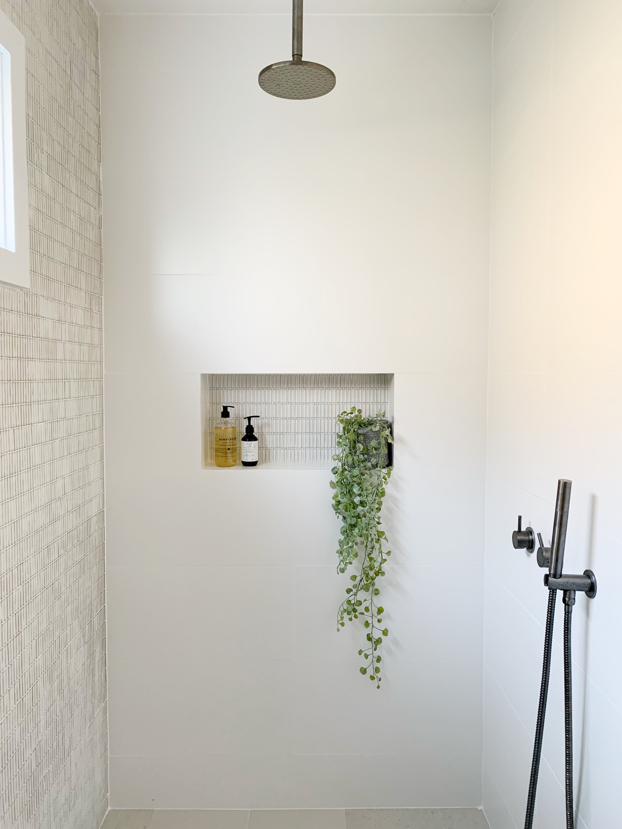
Laundry and Guest Bathroom Design by Clare Le Roy
Things people forget when designing laundry rooms
There is nothing worse than forgetting to include a cupboard for the ironing board and then having this propped up next to the fridge in the kitchen forever more!
Here’s some of the things people regularly forget when designing their laundry rooms:
🧺 a tall cupboard for the ironing board, mop and broom
🧺 a large space/cupboard for your buckets - bonus tip: measure the heights of all your buckets before designing your cabinetry to make sure they will fit!
🧺 a hanging rail to hang delicates to dry
🧺 bench space to fold clothes
🧺 a decent sized tub (that actually holds your bucket!)
🧺 under bench sorting drawers for dirty clothes (not always possible in small laundries but AWESOME to have - bonus points if you include 2 baskets for colour sorting).
🧺 a window or exhaust fan to help reduce mould/moisture when dryer is running
🧺 good design!! If you have to do the laundry you may as well be doing it in a space that is nice to be in.
I hope these tips are helpful! Let me know in the comments if I’ve missed something helpful that you have used in your laundry design :)
Design your laundry in SketchUp with our fun online course for beginners…
If you want improve your work with design clients or you are about to start renovating or remodeling then you will love SketchUp.
With this software you can mock up an entire home in 2D (floor plans, joinery/millwork elevations, lighting and electrical plans and more) and 3D (renderings and perspective drawings) so you can picture exactly what it will look like when it is finished plus prepare your technical drawings for use with your clients, trades and contractors.
Learning SketchUp will save you time, money, mistakes and so much more! It is a well known piece of software in the interior design and architecture industries and will give you a solid technical drawing skill that will immediately upgrade the professionalism of the work you are doing.
I teach an online course for beginners that is focused specifically on using SketchUp for interior design purposes. We have had more than 10,000 students come through the course with so many fantastic projects designed and built!
We have all sorts of students in the course including designers and architects, cabinet makers, home renovators/remodelers, kitchen and bathroom designers, event planners, landscape designers and design enthusiasts.
To find out more about the courses we have on offer click the link below. And reach out if you have any questions I can help with :)
Enjoy the rest of your day!
Clare x
Dr Clare Le Roy

