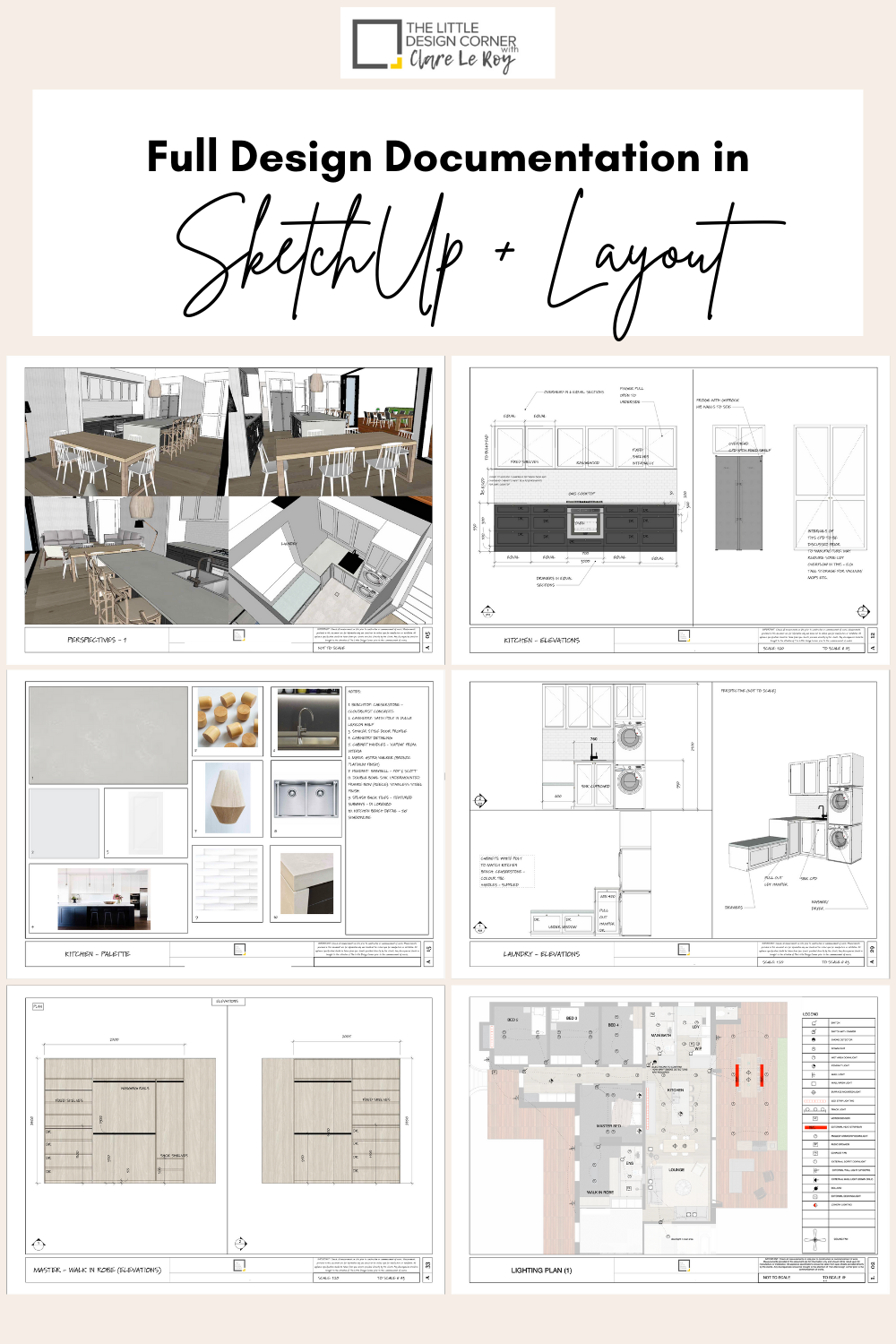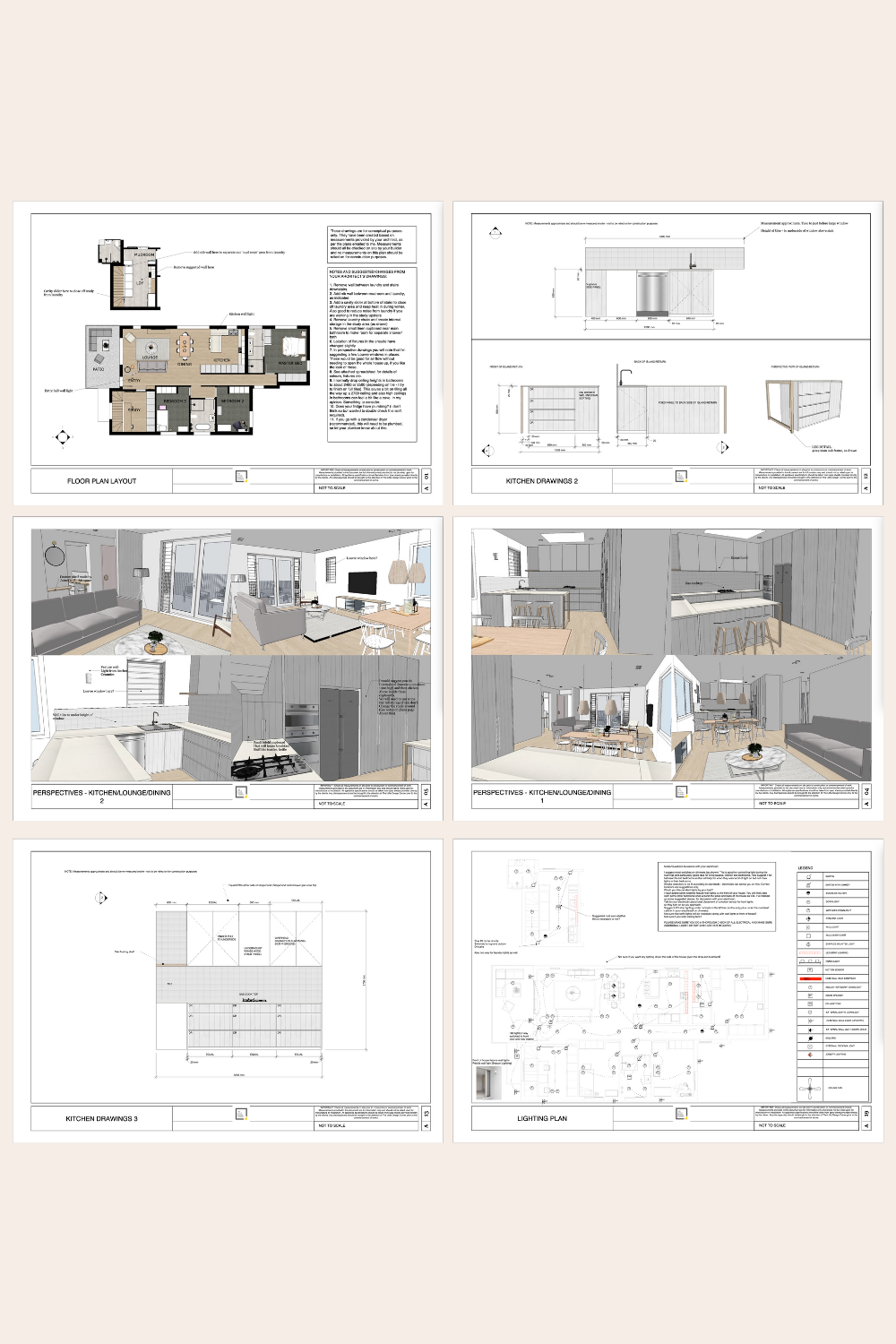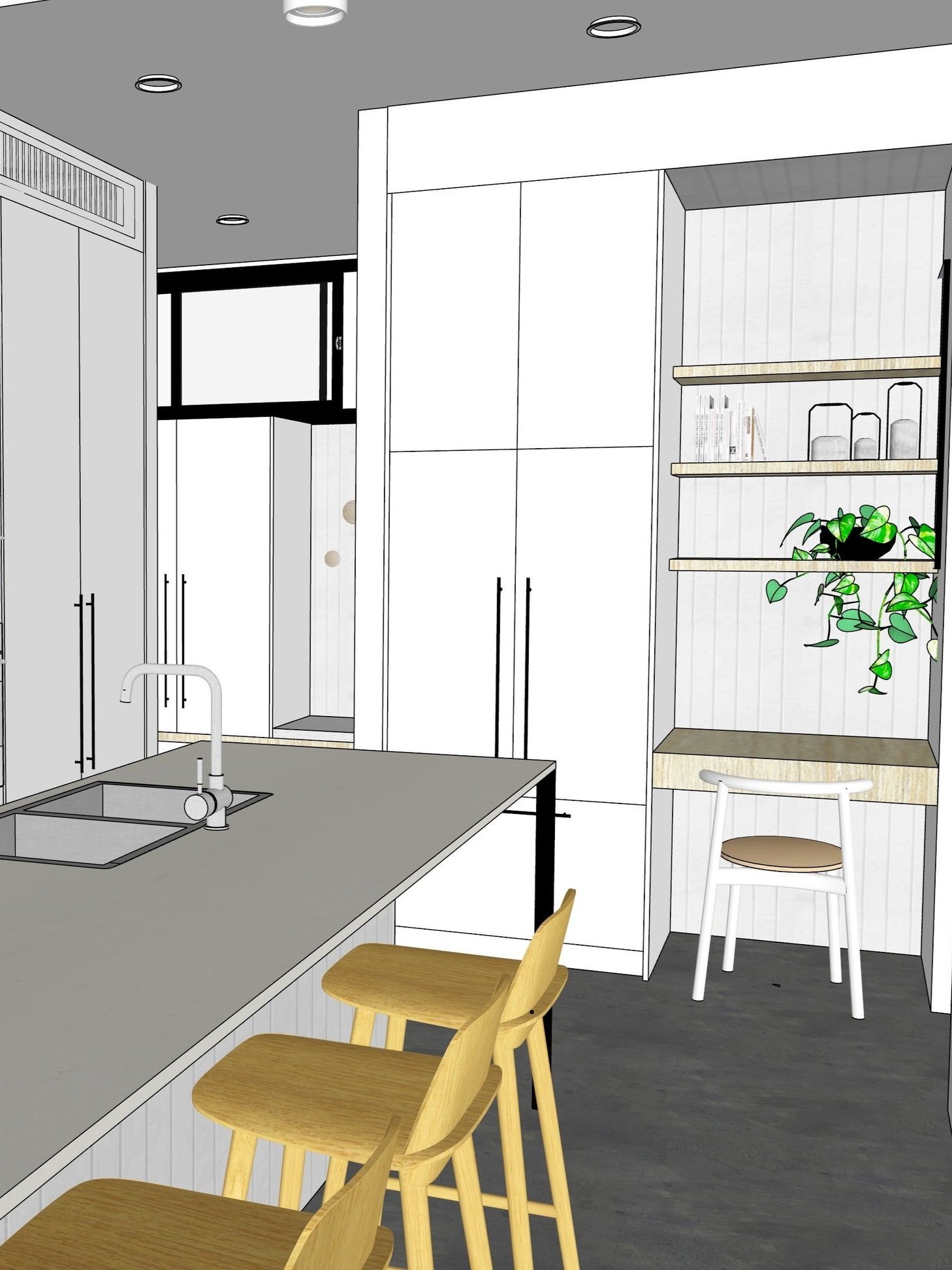Design Documentation Example in SketchUp + Layout (Example 2)
The Project in SketchUp
Before any documentation can be created the first step is to design the house or project inside SketchUp itself.
Here’s a snapshot of how the SketchUp file looked for the project I’m sharing in the documentation below.
If you’re keen how to learn how to do this I teach this step of the process in my SketchUp for Interior Design Beginners Course and by the end you’ll be able to create something that looks a bit like the image below…
You can find out more about my SketchUp Beginners Course here if you’re interested.
Creating the Design Concept in Layout
Once the SketchUp file is ready I then go through a few iterations of documentation in a project of this sort of size.
For context this was a 5 bedroom house with multiple living areas. It was a big project and extremely time consuming to put all the documentation together.
My documentation is all created inside Layout, which is complimentary software that comes with SketchUp Pro.
I teach how to use Layout (and create documents like you see in the images below) in my intermediate SketchUp Course.
You can find out more about my SketchUp Intermediate Course here.
Normally before producing the full design documentation drawings, like you can see in the images below, I will work through a space planning phase and then a concept development phase - so these pieces of work would already have been done before I get to the phase I’m sharing below.
You can find out about my full work flow with interior design clients - in this blog post
But what I’m sharing in the images below is a set of documentation created for the clients to use with their builder and cabinet makers.
This has detail about cabinetry (in particular) and the clients also asked me to mock up electrical and lighting plans for the project as well (for design intent only), which you will see towards the end of the document. They could then use this to discuss options with their electrician.
Remember there is no right or way to put together your design documentation. The most important thing is that it conveys the information about your design with sufficient detail so that the project can be built.
Also - simply copying the way I do documentation just means you are following the style of another designer and won’t stand out in the industry. So find your own style and be unique :) Use the ideas here but adapt these to your own brand.
Also remember that documentation drawings are essentially a communication document between you (as the designer) and people who are trying to build the project in real life. I share more thoughts on the purpose of your design documentation - in this blog post here.
I hope it’s helpful to have a look through this set of drawings….click the images below to take a look through the full set!
[Note all client information has been removed from the document to protect their privacy]









































Learn SketchUp with our fun online course for beginners
If you want improve your work with design clients or you are about to start renovating or remodeling then you will love SketchUp.
With this software you can mock up an entire home in 2D (floor plans, joinery/millwork elevations, lighting and electrical plans and more) and 3D (renderings and perspective drawings) so you can picture exactly what it will look like when it is finished plus prepare your technical drawings for use with your clients, trades and contractors.
Learning SketchUp will save you time, money, mistakes and so much more! It is a well known piece of software in the interior design and architecture industries and will give you a solid technical drawing skill that will immediately upgrade the professionalism of the work you are doing.
I teach an online course for beginners that is focused specifically on using SketchUp for interior design purposes. We have had more than 10,000 students come through the course with so many fantastic projects designed and built!
You can see some of our student projects HERE
We have all sorts of students in the course including designers and architects, cabinet makers, home renovators/remodelers, kitchen and bathroom designers, event planners, landscape designers and design enthusiasts.
To find out more about the courses we have on offer click the link below. And reach out if you have any questions I can help with :)
Enjoy the rest of your day!
Clare x
Dr Clare Le Roy









