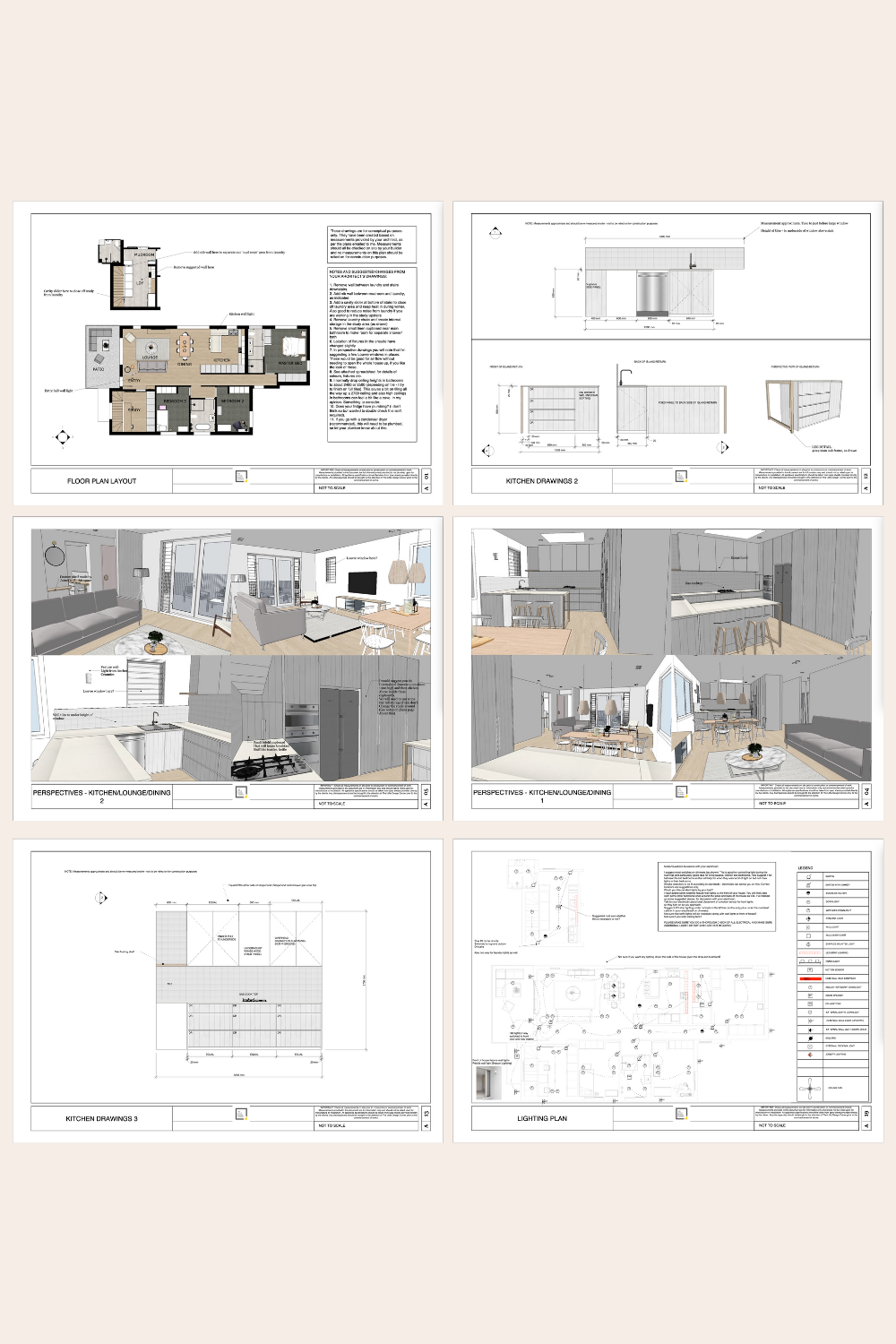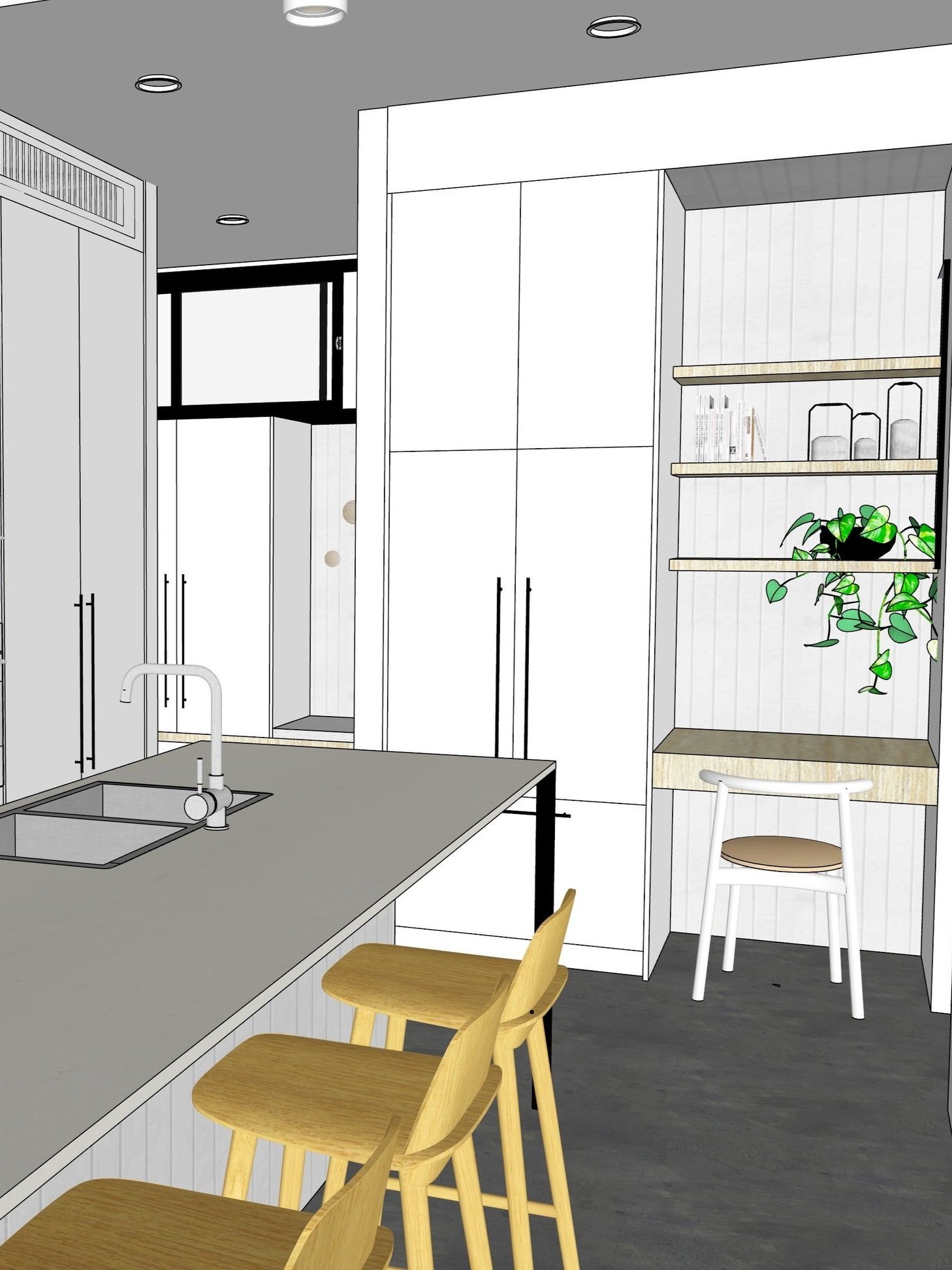SketchUp is the only design software I use in my interior design projects. I don’t use CAD, I don’t hand-draw anything, and I don’t switch between multiple programs. Everything - from space planning to detailed joinery designs - is done using SketchUp Pro and Layout. Here’s how I use it day to day…
Read MoreTake a look at how I would lay out a set of interior design documentation using SketchUp and Layout.
Read MoreIn this post I’m sharing why your design drawings and documentation sets are so important and how to use these documents to avoid risk when working as an interior designer.
Read MoreMost people don’t realise what is possible with SketchUp and how much you can achieve with just one piece of design software. I have only ever used SketchUp in my own interior design workflow and people often ask me why I chose SketchUp over other software options on the market. In this post I share the reasons why I love SketchUp and examples of how I use the software with my interior design clients.
Read MoreToday I’m sharing the answers to the top questions I get asked about SketchUp for Interior Design.
Read MoreI get asked all the time about which version of SketchUp is best to use for interior design purposes and what the difference is between the free and the paid version of the software. So in this post I share the pros and cons of the free versus Pro versions so you can make an informed decision about which version is best for you.
Read MoreYou don’t need multiple pieces of software to do your full interior design workflow. I’ve only ever used SketchUp and Layout in my interior design business one thing I’m often asked about is how to create lighting and electrical plans in SketchUp and Layout. So in this post I share how to do this step by step!
Read More







