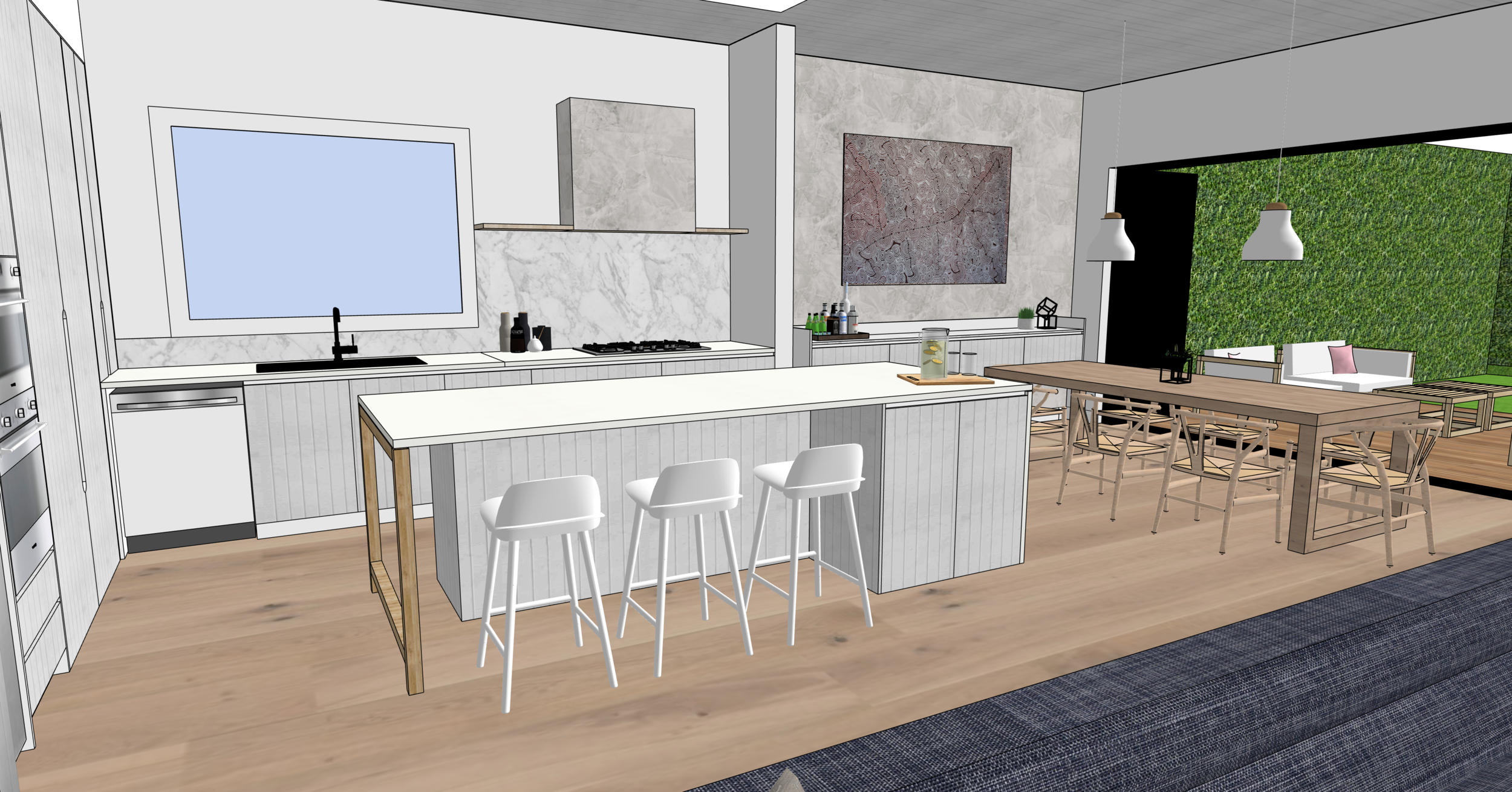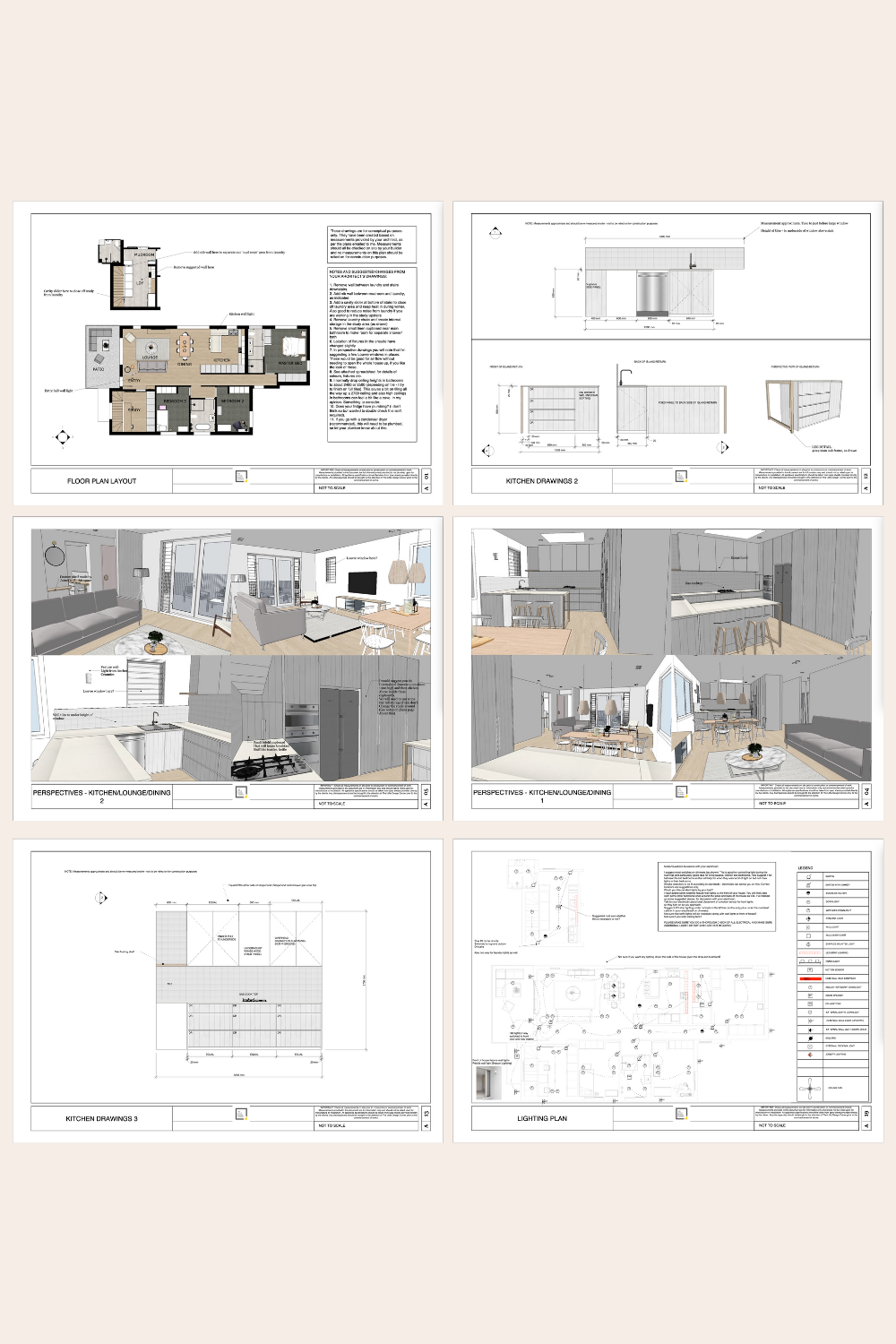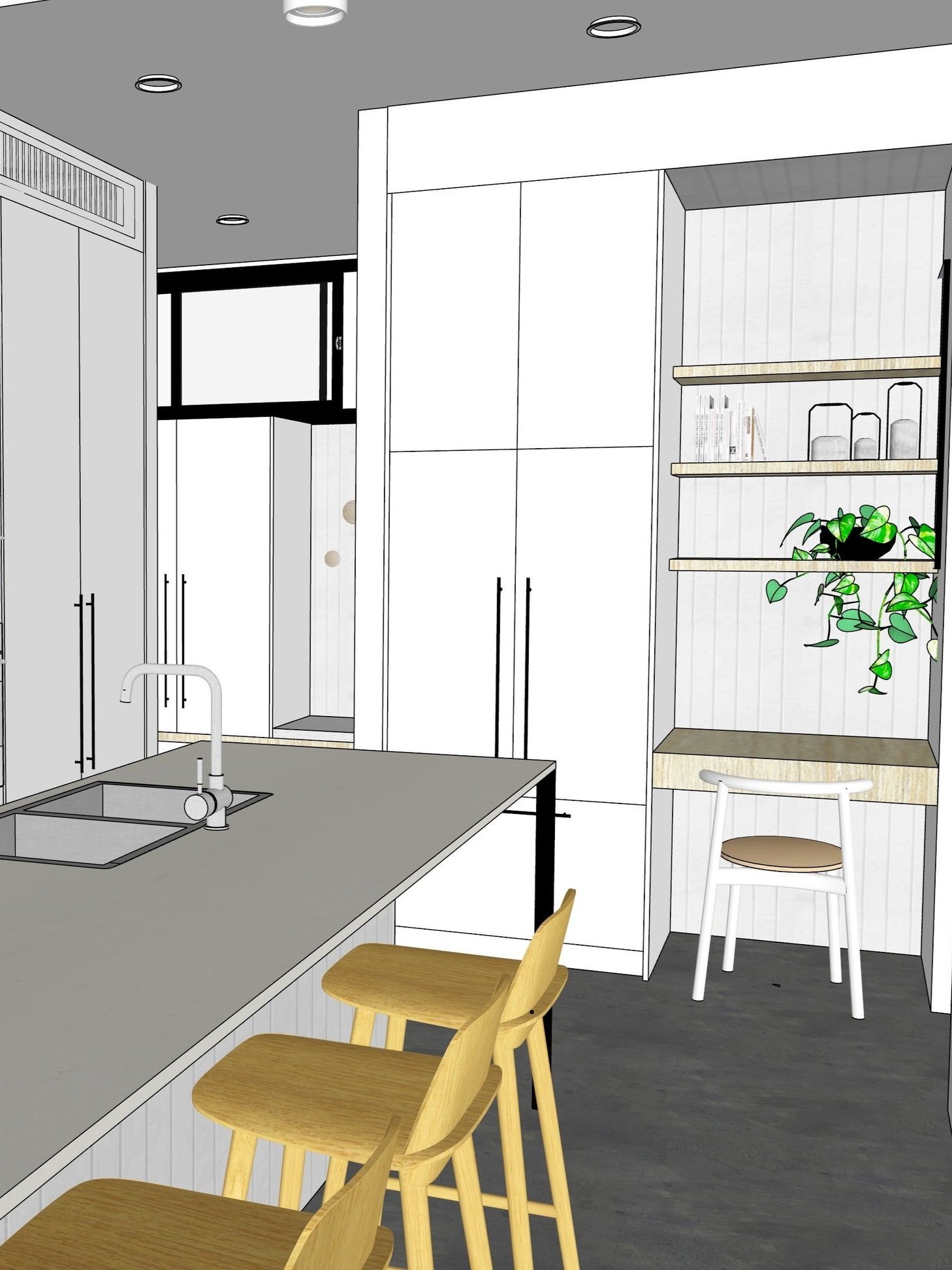Home renovation update (+ another floor plan)
I’m sharing another renovation update today.
Last week I thought I had completely nailed the final floor plan for the house. But it’s changed again, mainly to suit my son Hugo’s needs (he lives in a wheelchair).
In this post I’m sharing the latest version and the reasons why I’ve made these dramatic changes.
By the way - I’m keeping track of all these changes for myself mostly. I want to log my thinking as my plans about the house change. Hopefully some of this is of interest to a few of you but if not then just skip this post to the other content I have on offer that may be more relevant or helpful :)
Why it’s changed again
I was showing my Mum and step-Dad, Doug, my latest plans over the Easter long weekend when they were here for lunch. I was keen to see what they thought and Doug is also a retired architect so I definitely value his opinion.
We were chatting about Hugo’s current routine and how they are managing with him at the moment. Due to COVID we haven’t had Hugo stay with us for more than 2 years now so we are quite out of touch with his day to day routine and needs.
For those who are new here my middle son, Hugo, is profoundly disabled and needs everything done for him. He has regular carers and therapists who visit him so needs space to work with those people. At the moment Hugo lives with Mum and Doug but they are getting older so over coming years he will come back and live or stay with us more regularly. So we obviously want to plan what we are doing with the house so it works well for his needs.
So over Easter lunch Mum talked through what she felt wasn’t going to work well for Hugo in the plan I had made. I got annoyed with her at the time (as I tend to do when she suggests I’m wrong about something haha). But then gave it more thought later and ended up realising that lots of what she had said was right and that the plan needed to change again. Isn’t it annoying how mothers do that - even when you’re in your 40s!!!! LOL!
Why the other plan wasn’t going to work for Hugo
Above is the previous version of the downstairs/main part of the floor plan.
Here’s what Mum was worried about with the plan:
Hugo’s proposed bedroom was up in the top right corner in the 3 bedroom ‘wing’ for the boys. We basically bought this house because of that 3 bedroom wing as we thought it was perfect for our 3 boys. But Mum was telling us about how Hugo has developed a habit of screaming out at night. This is quite normal for kids with disabilities as they don’t have any other way to communicate. But Mum was worried that with him being so close to the other boys that he will keep them awake at night and disturb them. She wondered whether his bedroom could be moved elsewhere away from the other boys?
Mum thinks we will likely need both a night time and day time carer for Hugo when he comes back to live with us. Someone who can attend to him when he calls out at night or needs his nappy changed, as having night after night of broken sleep will be hard on Paul and I for the rest of our lives - especially when we are working and managing the other boys as well. I wasn’t happy about a night carer (basically a stranger) coming in and out of the boys’ ‘wing’ while they were sleeping. They are also getting older now and need their privacy.
Mum suggested it would be best for Hugo’s room to not have carpet. Wheeling him out of the shower in his wet shower chair and over to his change table is very messy and will ruin the carpet quickly.
Mum thinks there’s a chance at some point we would need a live in carer. Or that we at least will have carers in our space 24/7 one way or another. I am a very private person and protect my personal space closely. I have always pushed back on the idea of having a live in carer in my house full time as I am just not sure how I would cope with that given I am home myself all day, every day. Could there be a wing or room for a live in carer, just to future proof the house and make sure it really works for what we need?
Even if we didn’t have a live in carer I started freaking out about the idea of night carers sitting in my main living room while we were all sleeping and watching TV. I know that sounds so unfriendly and neurotic of me but I just don’t like the idea of people (basically strangers) roaming around my house while I’m sleeping. Could there be a special sitting room and kitchenette they could use that is dedicated specifically for them to use while they are here?
When Hugo was visiting last weekend it also became clear to me that the two living rooms that I had planned above were not going to be sufficient for what we need. Hugo needs a comfortable room to do therapy and to play. He sits on the floor for a lot of the day. He also has a lot of equipment and toys that he will have that for most of this life. I started thinking he needed his own therapy room of sorts and wondered where I could fit that in. I figured that could double as a sitting room for overnight carers as well.
So I started really getting worried as I felt I had already maximised the floorspace of our site and I couldn’t imagine how I could squeeze more space out of the house.
But I went to bed studying floor plans (a hobby of mine!) and by morning I had come up with new ideas that accommodated most of what we needed.
So I got busy drawing it all up in SketchUp.
The new plan
So here is the new proposed plan I came up with. There’s a few pros and cons with it, which I’ll share with you below.
Main level
Master bedroom/Upstairs
Garage/Workshop
Hugo’s bedroom/ensuite
Hugo’s bedroom will be where my current office is located and a large ensuite will be created in our current 2nd living room for him to use. We will keep the shower screen out of this bathroom for the moment, to make wheelchair access easy for showering him. This can always be easily added later for resale, if that’s ever an issue.
This room also has access to the under stairs storage which will be great for storing all his wheelchairs and equipment. I have also taken the carpet out of his room, as per my Mum’s suggestion. This should make it easier to wheel him around and not get the carpet wet.
Part of this area will also be a new curved wall, to create a feature in the long hallway and in that space will be a guest toilet that can be used by people visiting.
Carer/Nanny wing
I don’t know why I didn’t think of this carer/nanny wing before!
This wing is already in the house anyway as it is the old maid’s quarters of the original house. So it’s currently set up as a little self-contained apartment of sorts already, including with it’s own external side entrance.
So this space will be now be renovated completely but within the existing structural shell that already exists. It will have:
A sitting room for carers to use while they are with us - especially night carers who may not need to do much to help Hugo and need a space to hang out (that’s not my main living room!).
This sitting room will double as Hugo’s playroom and therapy space as it opens to our internal courtyard and gets lovely sun, so it’s a nice room to be in for long periods of time.
A small bedroom - which I can use as my Peloton room and gym until we get to the point of needing a live-in carer :)
A small bathroom and laundry for the carer/nanny to use. Will also be good to have a second laundry as I feel like we constantly have washing going around in our house and double washer/dryer would be handy.
A kitchenette and small eating area, which will also be handy for any carer of Hugo’s as they have to prepare his food and medications and this can be a space that they can do this without having to use the main kitchen.
The good thing about this space is that if we ever go to sell our house this area can be advertised as an in-laws area, teen retreat or space for a live in nanny. The area we live in Sydney in has large families that want all of those things so this will be seen as a valuable space during resale I think.
Boys bedroom wing + studies
This wing is where a huge amount of changes has taken place.
The downside of this is we will lose a lot of the original features and character of the house as I will have to take our some of the original cornices to create these spaces. But the boys’ bedrooms have always been really way too large for what they need. Floor space is a premium so changes have to be made.
So here’s what will happen:
this area will largely be gutted with all walls coming down
it currently houses 3 massive bedrooms - so instead of that I’ve now created 4 smaller (but still ample sized) bedrooms plus a bathroom and spare toilet.
There is also a small sitting room for the boys to use as well.
This will become the other two boys’ bedrooms plus a study each for me and Paul.
I want to play around with some other configuration options for this wing now I know I have the space to work with here - not quite happy with it yet but this is the general idea.
Extension + Pool
The extension and pool area is much the same from the last version of the plan except that I have had to sacrifice having a butler’s pantry and mudroom. I am OK with this as the kitchen itself is huge and will be more than enough for what we need, with heaps of storage.
Master bedroom/upstairs area
Upstairs for the master bedroom area I have two options:
first is to do something like the above, which adds some additional floorspace and gives us an extra flexible room, which you can again see furnished as a gym at the moment. My thinking here is that if we do ever have to use the downstairs carer bedroom for a live-in carer we still have this space upstairs to convert to an extra sitting room or gym space.
the second option is to renovate the existing structure we already have, which has less floor space.
Which way we go depends on how much floor space I can have and whether the plan above is possible or not.
Other updates
We are getting pretty serious about all of this now. Here’s a few other updates on where things are up to:
We originally thought we would stage the renovation bit by bit so we could live in the house while we do it and not have to worry about moving out or paying rent. I started to try and project plan this phased approach this week and realised that it was going to take forever this way. Also, my husband and I both work from home and the thought of trying to work, film videos, make content and do all the things we do each day while construction work is going on sounded quite hideous. So we are now contemplating moving out and renting so we can just get the whole project done in one hit. However we went to look at a few rentals yesterday and they were AWFUL! So now I’m back to wondering whether can might be able to stage it and live through it somehow.
I am still planning on doing this as an owner builder. I have signed up for an owner builder course online and have my ‘white card’ training via zoom next week (this is compulsory training in NSW for anyone who wants to be an owner builder).
I have approached an architect from within my community who has recently started up her own business, but who has had a lot of experience working with large development companies. I’m meeting her in a few weeks to see if we might work on this project together. I am not a structural designer obviously so I need some help pulling my ideas together so they work well and look good, plus some help getting all the consultants involved in the project (e.g. engineers) and to get our council plans in. We want to do this project via CDC (complying development), which is the faster and easier way to get an approval done for a project. If we decide to move forward with the project together then I’ll bring her in to some content so we can talk more about collaborating on projects as architect and designer.
So that’s about it and if you’ve read all the way to here then thank you!
As mentioned, I’m really documenting all of this for myself and my family so we can look back on it later. But hopefully along the way there are things that are helpful for you as well - so if you’re following along then thank you for your interest! :)
Learn SketchUp with our fun online course for beginners…
If you want improve your work with design clients or you are about to start renovating or remodeling then you will love SketchUp.
With this software you can mock up an entire home in 2D (floor plans, joinery/millwork elevations, lighting and electrical plans and more) and 3D (renderings and perspective drawings) so you can picture exactly what it will look like when it is finished plus prepare your technical drawings for use with your clients, trades and contractors.
Learning SketchUp will save you time, money, mistakes and so much more! It is a well known piece of software in the interior design and architecture industries and will give you a solid technical drawing skill that will immediately upgrade the professionalism of the work you are doing.
I teach an online course for beginners that is focused specifically on using SketchUp for interior design purposes. We have had more than 10,000 students come through the course with so many fantastic projects designed and built!
We have all sorts of students in the course including designers and architects, cabinet makers, home renovators/remodelers, kitchen and bathroom designers, event planners, landscape designers and design enthusiasts.
To find out more about the courses we have on offer click the link below. And reach out if you have any questions I can help with :)
Enjoy the rest of your day!
Clare x
Dr Clare Le Roy

















