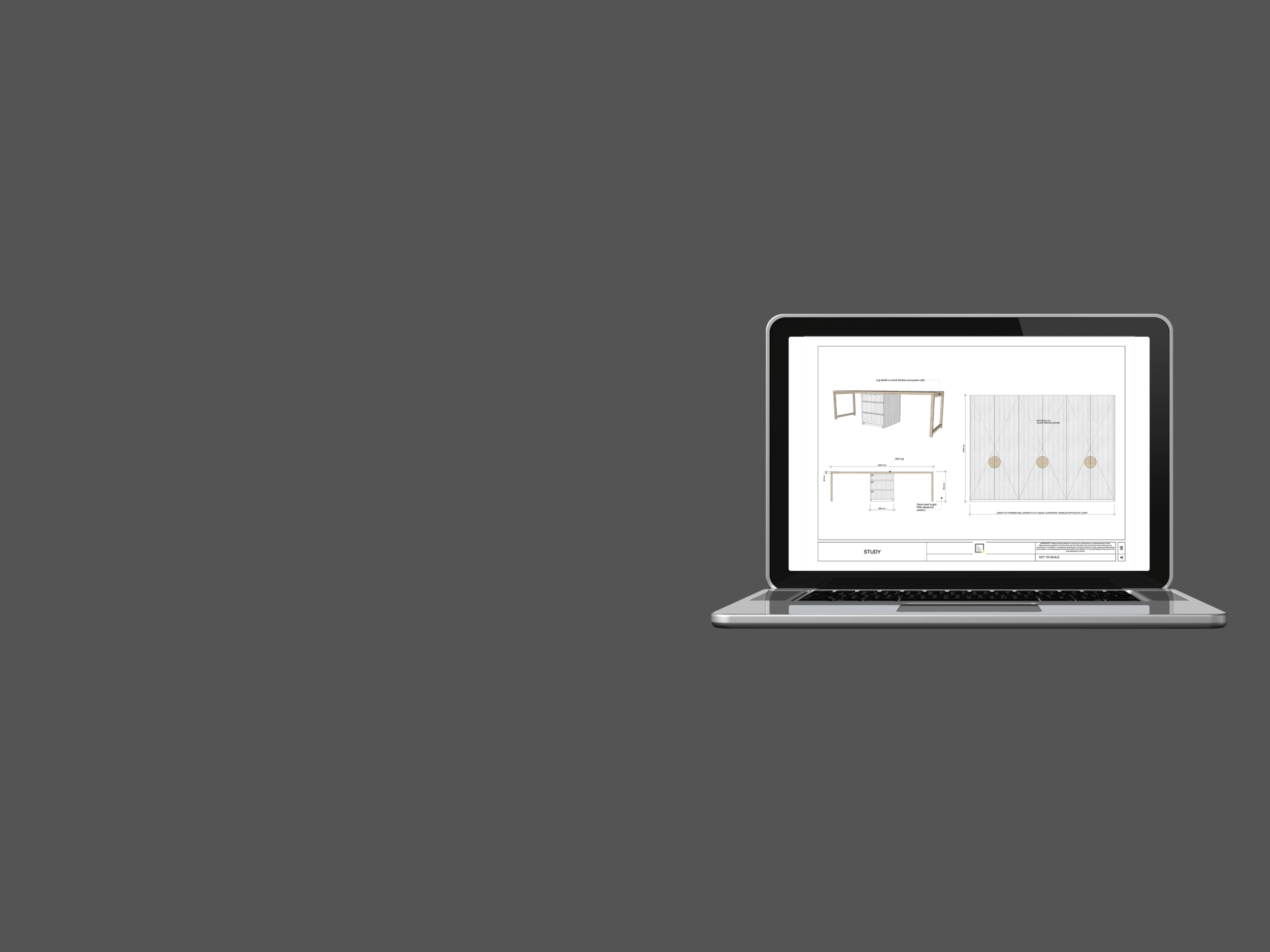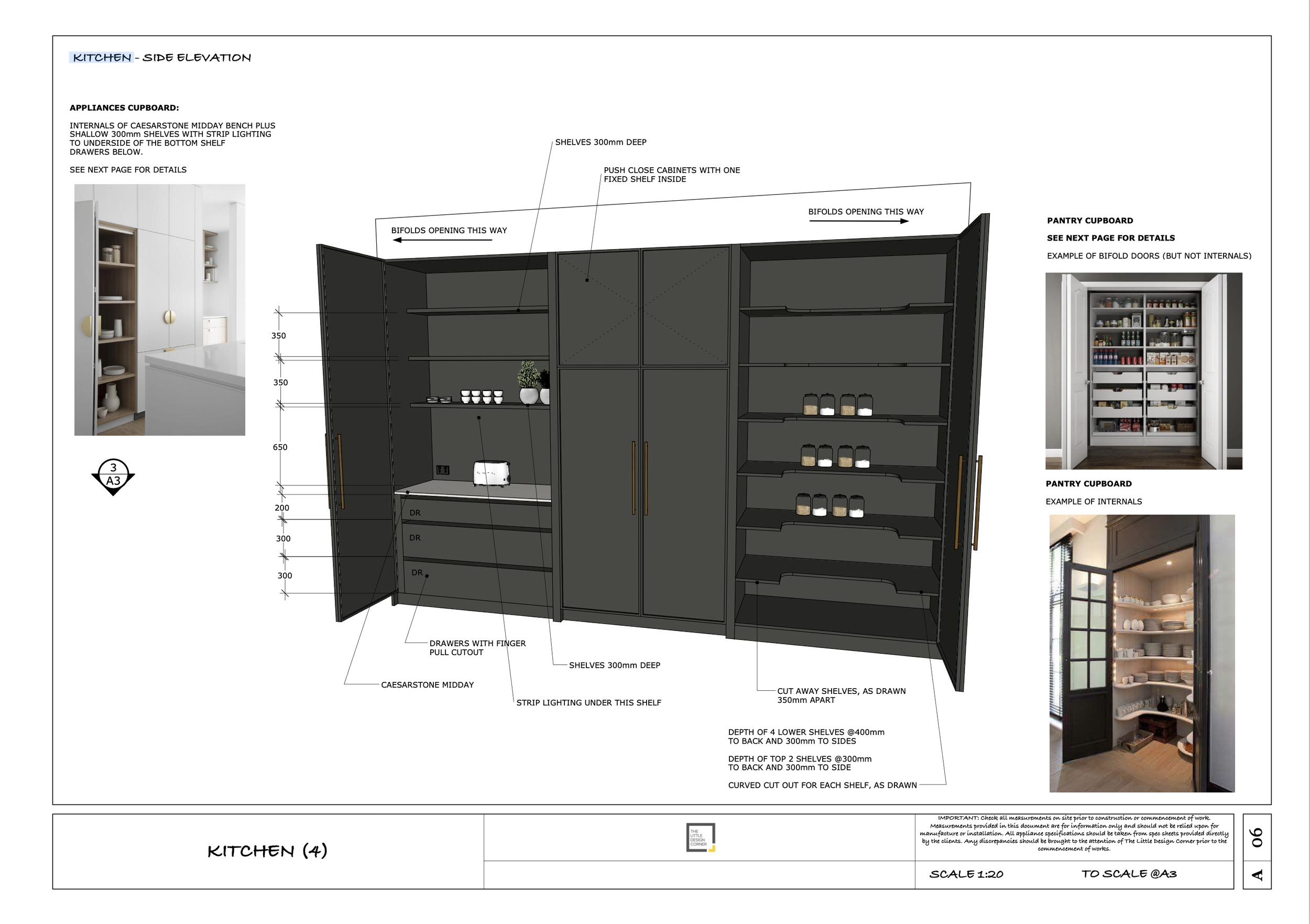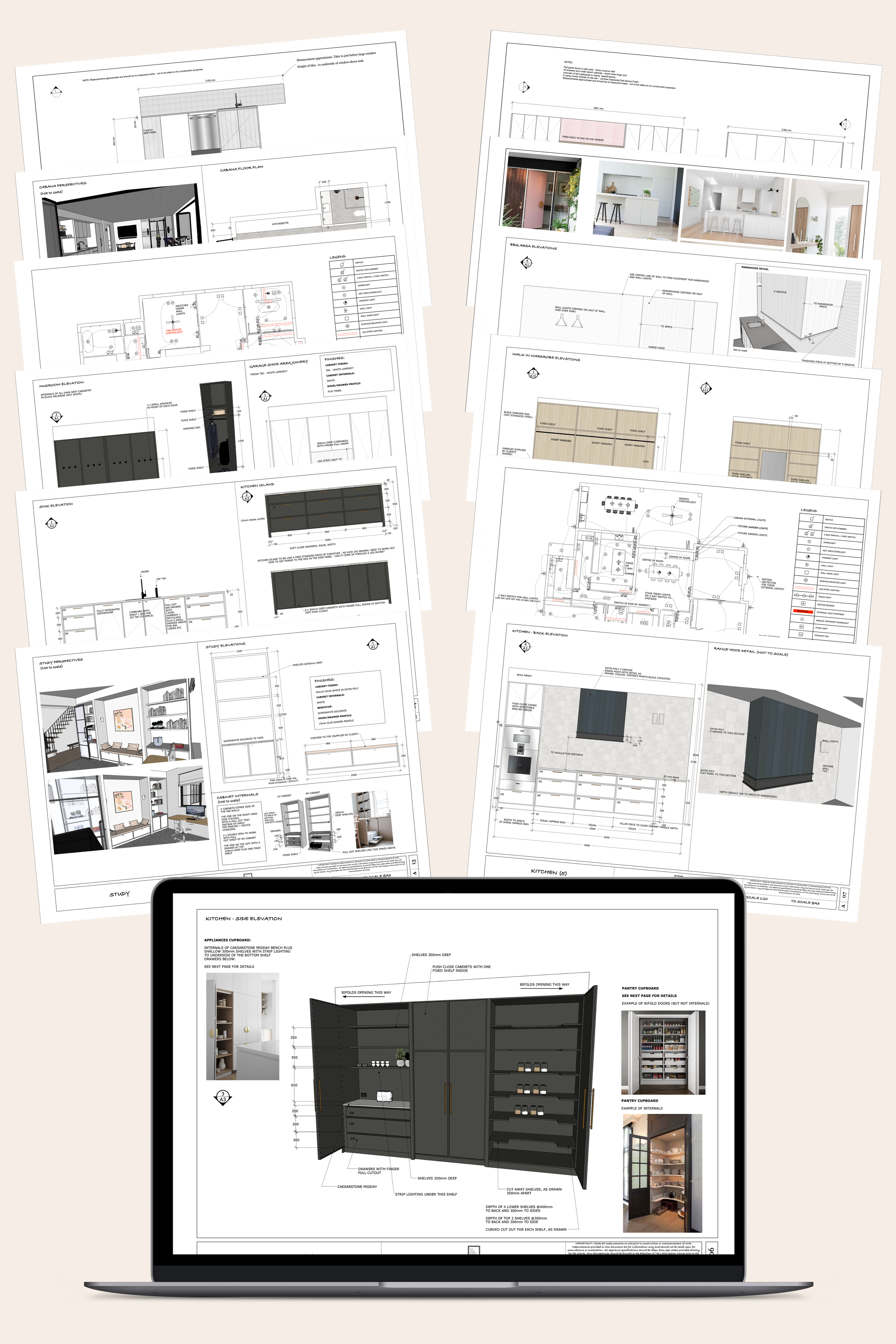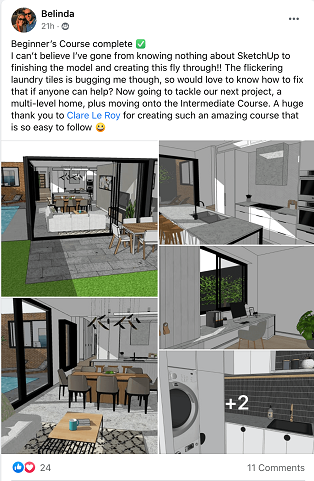

Learn how to create scaled design drawings with SketchUp’s Layout software
Over 4 modules you will be provided with step-by-step, practical lessons delivered via videos and PDF worksheets that will teach you how to create 2D design drawing sets from your SketchUp models
1: Introduction
In Module 1 you will learn:
what you can do with Layout and what’s possible with the software
the purpose of your design drawings and how to use them with clients
2: Preparing your SketchUp Model
In Module 2 you will learn:
how to create views and scenes inside SketchUp so they are ready to use in Layout
the different plan views that are helpful to have saved before moving over to Layout
the main elevation views that are helpful to create in SketchUp ready for use in Layout
how to hide elements to capture only parts of a scene you want to view
3: An overview of Layout
In Module 3 you will learn:
how to navigate around the Layout software and customise your workspace
how to scale your drawings (e.g. 1:20 scale or whatever you wish to use)
how to create templates inside Layout that you can use over and over
how to send your model from SketchUp to Layout in the correct way
a feature that exists between SketchUp and Layout that allows them to seamlessly update and integrate as you make changes
how to annotate your design drawings with labels, dimensions, text and other features
how to use scrapbooks to create title blocks, callouts and other markings
how to use clipping masks to define how you view different elements
other tips and tricks for using Layout to create professional looking drawings
4: Working in Layout
In Module 4 you will learn:
how to create a space planning concept inside Layout
how to create a Design Concept inside Layout
how to detail bathrooms and kitchens inside Layout
how to detail your joinery (millwork) packages
how to create lighting and electrical plans (to scale or otherwise)
Want FREE templates? We’ve got you!
In addition to the core content you will also get:
FREE done-for-you Layout templates to help you create:
lighting and electrical plans
design concepts
bathroom + kitchen concepts
full detailed design documentation (e.g. including joinery/millwork detailing)
Access to our private student Facebook group where you will be able to interact with other course members, seek advice on your designs and get your specific questions answered.
Access to 1 to 1 email support from our team if you need it (most people don’t, but it’s there if you need it)
Lifetime access to the course - so you can learn at your own pace and come back any time you wish to refresh your skills.
FREE upgrades to all future versions of the course that we make (i.e. as features of the software change over time).

Hi, I'm Clare!
I'm an interior designer, educator and Mum of 3 boys.
I have a PhD in Business and worked in the corporate world for many years before starting my interior design business in 2013.
After working as an interior designer 1:1 with clients for many years I morphed my business in 2019 to an online education platform that helps other design professionals start and grow their business.
And since 2019 my business has grown enormously and now makes multiple 7 figures + per year via the sales of my online courses and business templates for designers.
SketchUp (along with Layout that comes with SketchUp Pro) is the software that I use every single day in my design business to create drawings that can be used to guide client projects.
My clients love how their designs are presented in 3D so they can clearly see how their homes will look once their renovation has taken place. Plus I've had builders (contractors) tell me that my 2D drawing sets (created in Layout) are some of the most detailed and helpful that they've ever worked from.
Over the 10+ years of using SketchUp and Layout I've learned so much about how to create and present my drawings.
I created this course because I wish it had been around when I had first started my business. It would have saved my hundreds of hours of searching YouTube videos and making lots of mistakes, rather than doing the fun stuff (creating awesome designs!).
This course has been made to help design professionals and enthusiasts learn SketchUp + Layout quickly and correctly so they can get up and running with it as fast as possible.
But this isn’t just any old boring online course - we have lots of fun along the way via surprise bonuses and content. And you will also be joining 6296+ students who are learning Layout alongside you.
Stop trying to figure it out on your own and come join our friendly community.
I can't wait to meet you on the inside of the course.
Clare x
Dr Clare Le Roy - Director of The Little Design Corner

What students are saying…
Is this course the right fit for you?
This course is for you if:
You already know how to use SketchUp and are ready to start working in Layout (if you aren’t already confident in SketchUp then start with our BEGINNERS COURSE instead).
You are a designer, decorator or stylist and want to create professional looking designs and presentations for your clients
You love decorating and interior design and want to learn how to design custom models that you can use with builders, trades, clients or even just to show your family! :)
You are a home renovator or remodeller and want to save money on design fees by creating the designs yourself.
You have some time to put towards the course content and weekly activities (a few hours a week).
You don't have time to piece together your SketchUp training by watching YouTube videos. You want someone to clearly show you the way to great designs.
You are excited to learn something new!
This course is NOT for you if:
You want one on one training. Although you will get support via our live Q&A sessions, on the whole this is a self-directed learning course.
You have no time to put towards the course work or weekly activities that we set for you to complete.
You are not interested in design.
You don't like having fun :)


WANT TO LEARN MORE BEFORE YOU JOIN?
WATCH MY FREE 1 HOUR INFORMATION SESSION FIRST




















