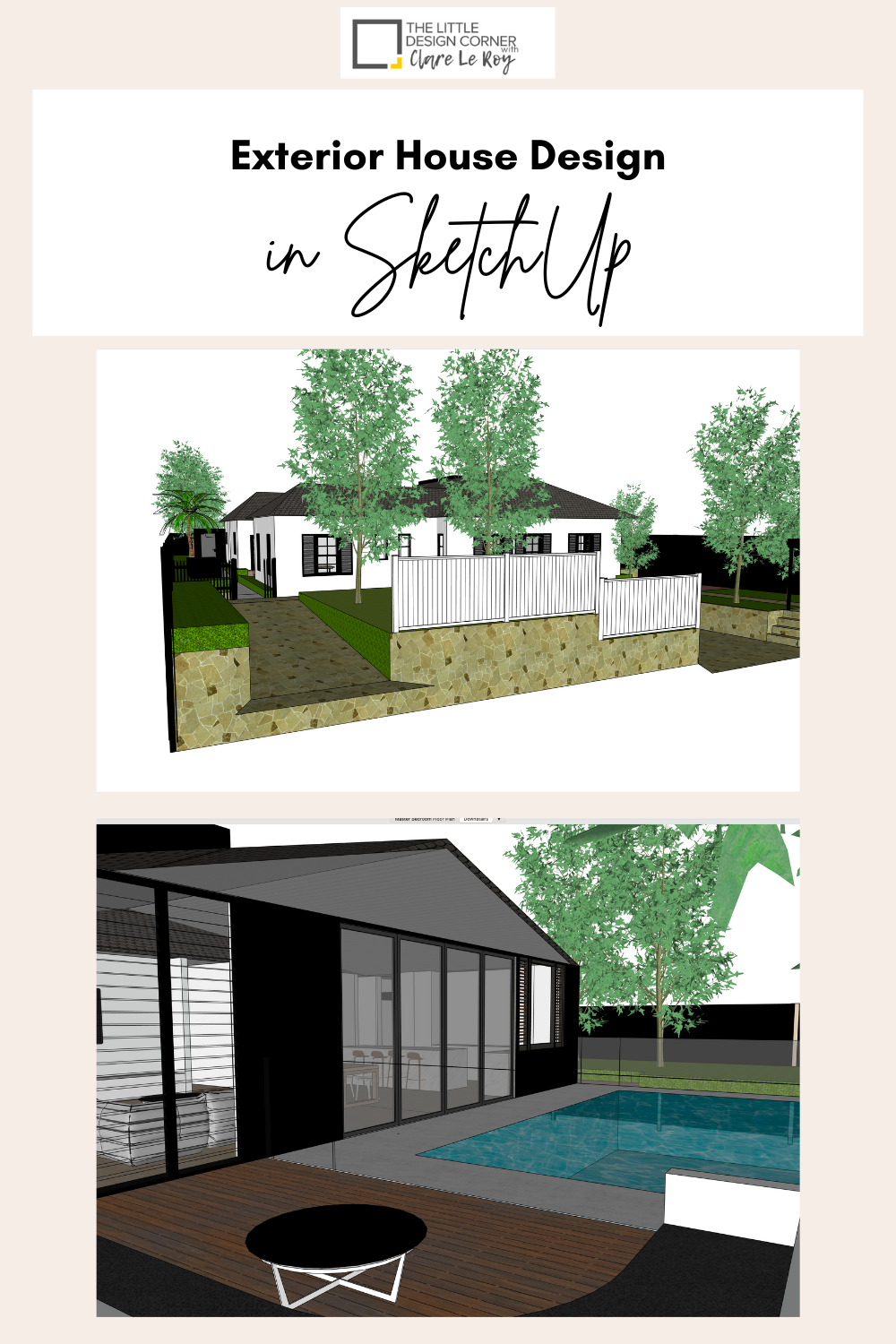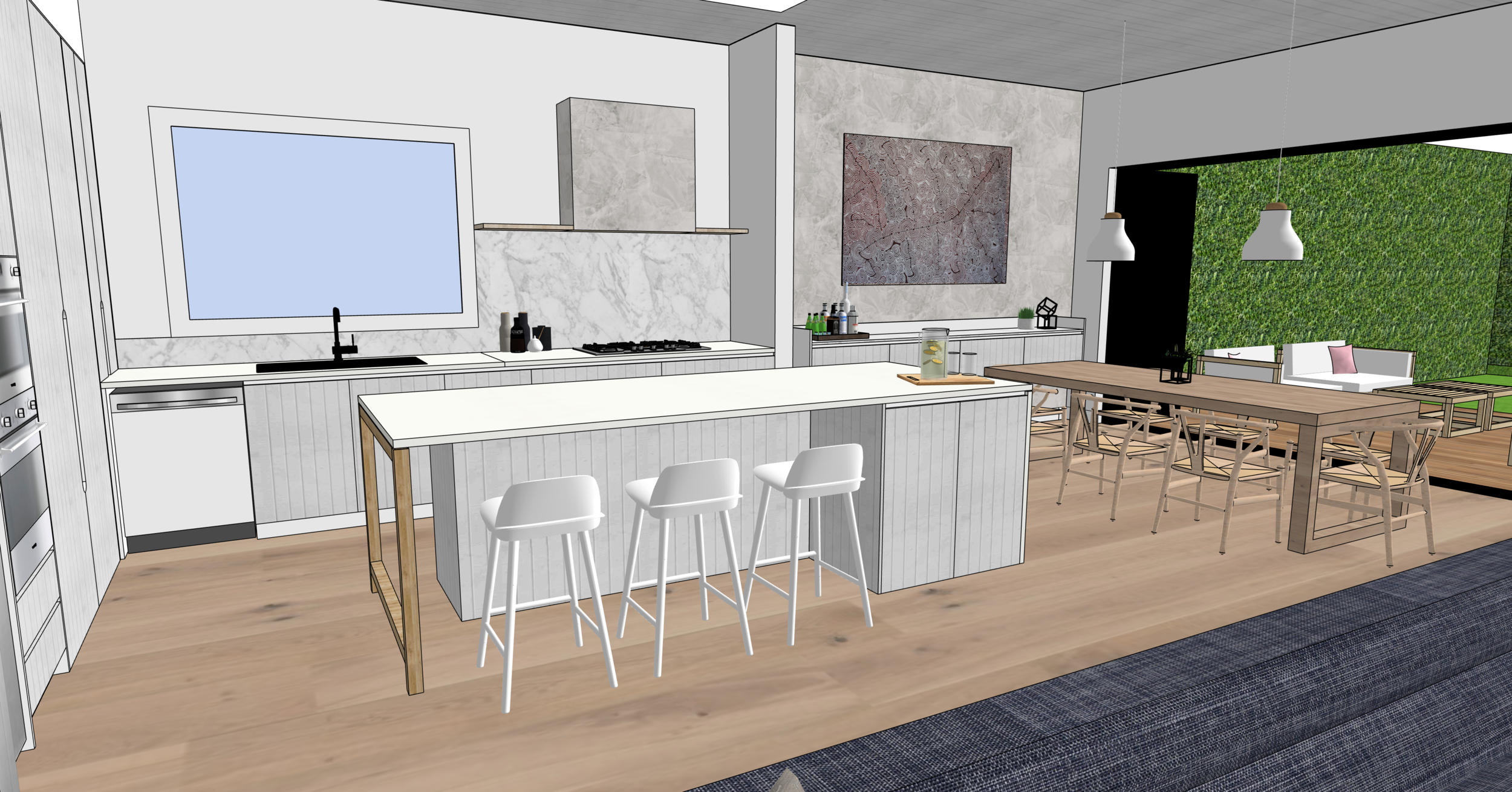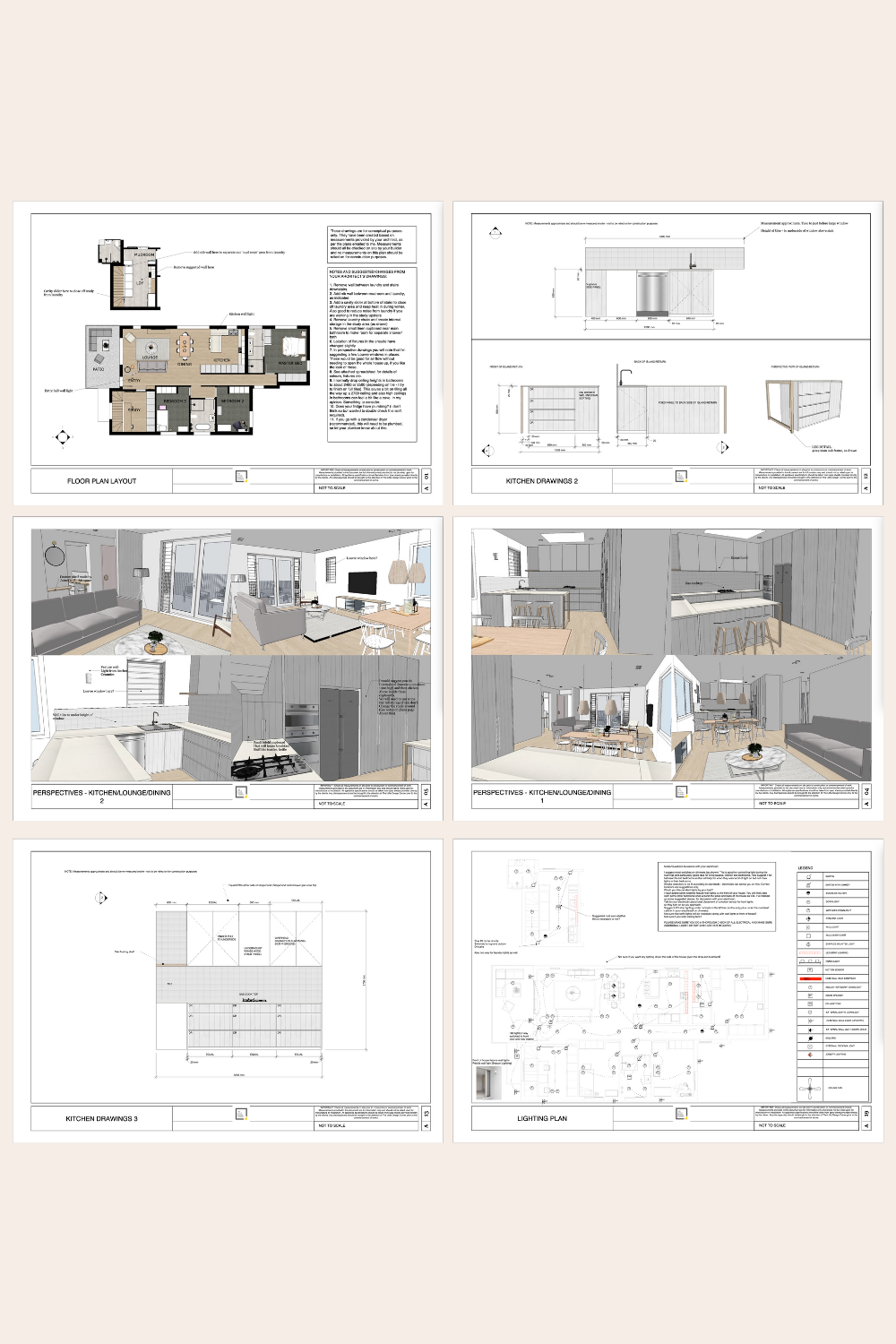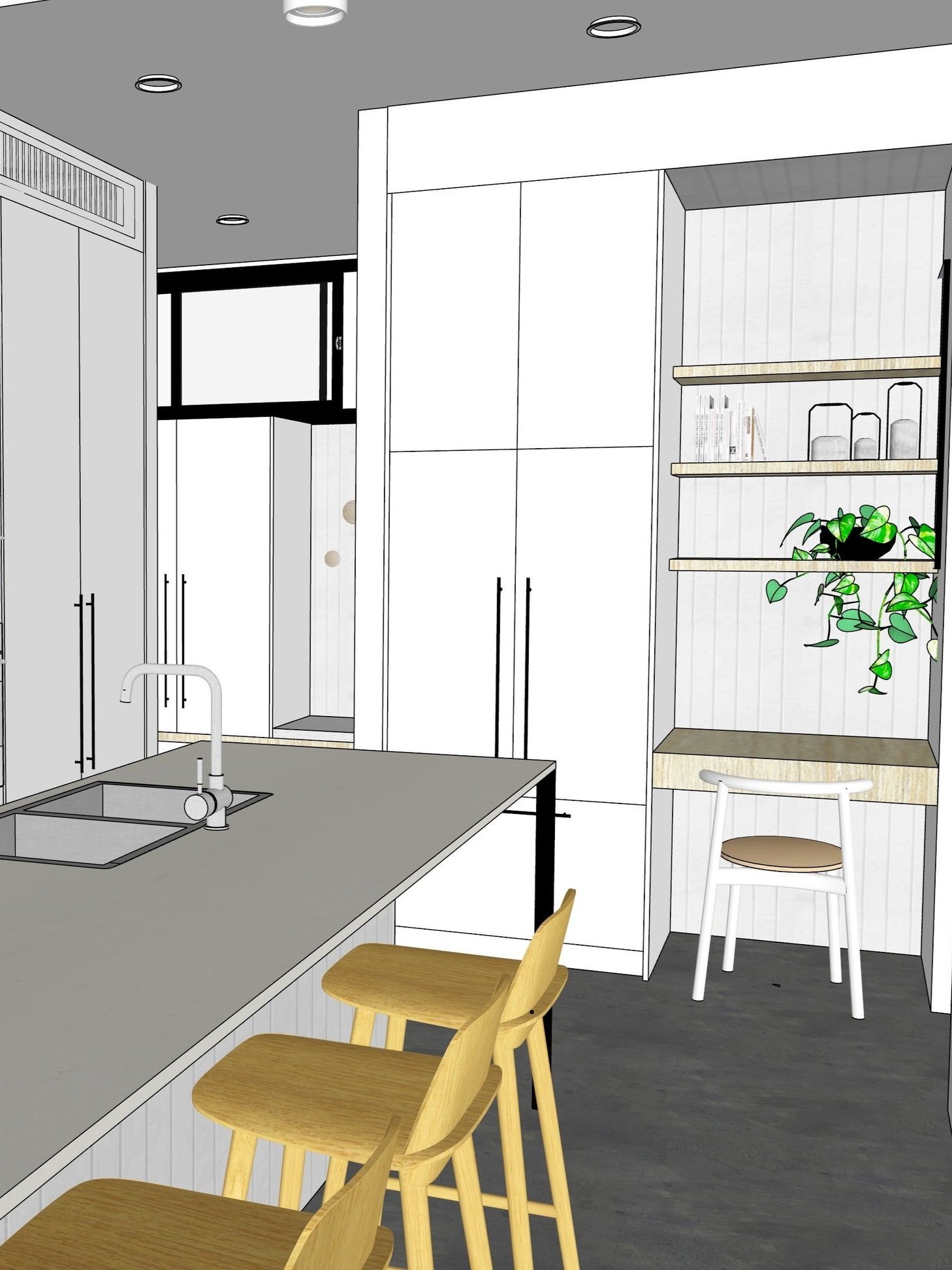Exterior house design in SketchUp (+ renovation update)
I often get asked if SketchUp can be used to design full houses rather than just interiors.
And the answer is YES!
In this post I’m sharing the progress of my own home renovation design to show you the sort of exterior mock up that’s possible in SketchUp.
Exterior of the house now
Before I share the SketchUp design with you here are some images of how the house looks at the moment plus the existing floor plan.
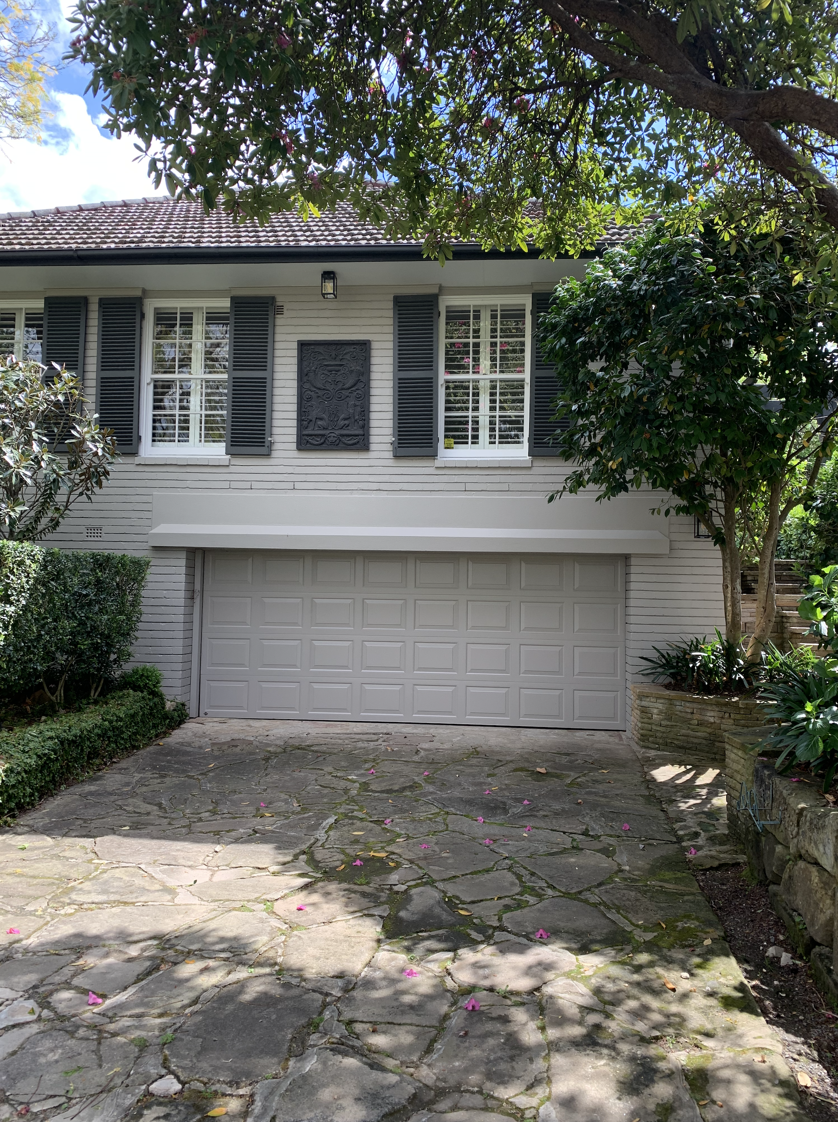
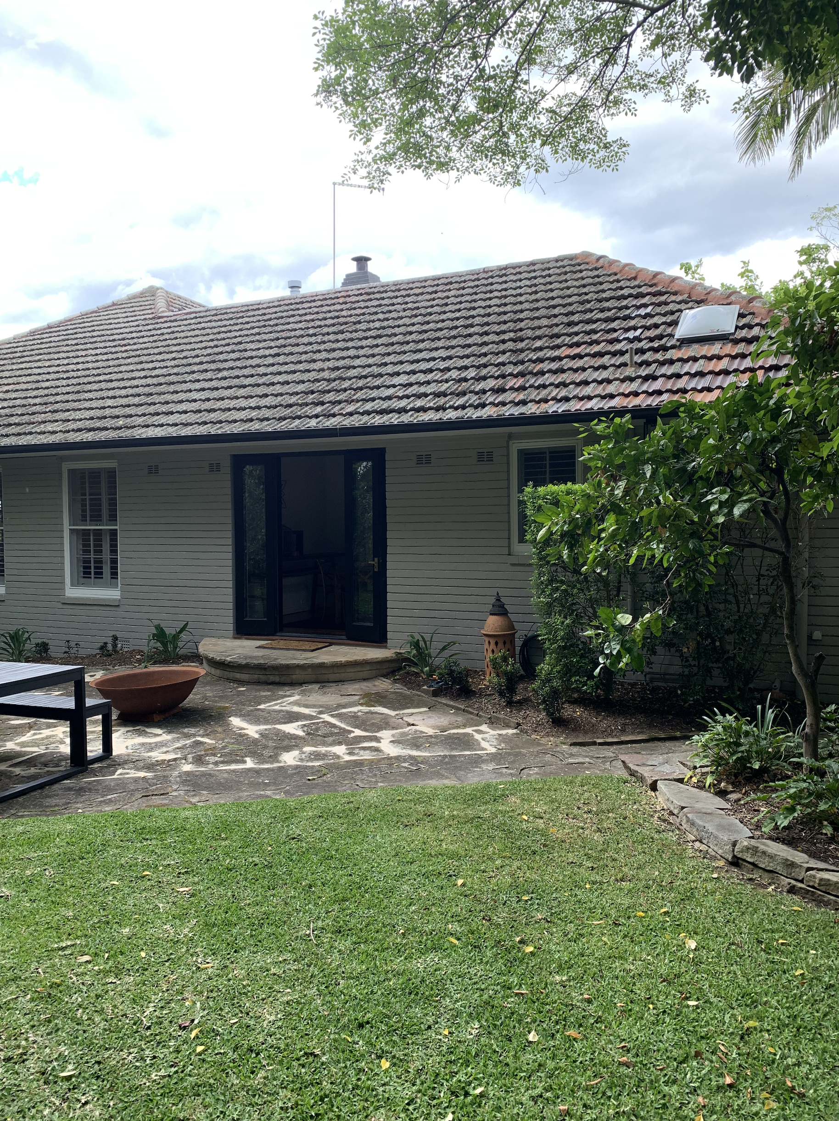
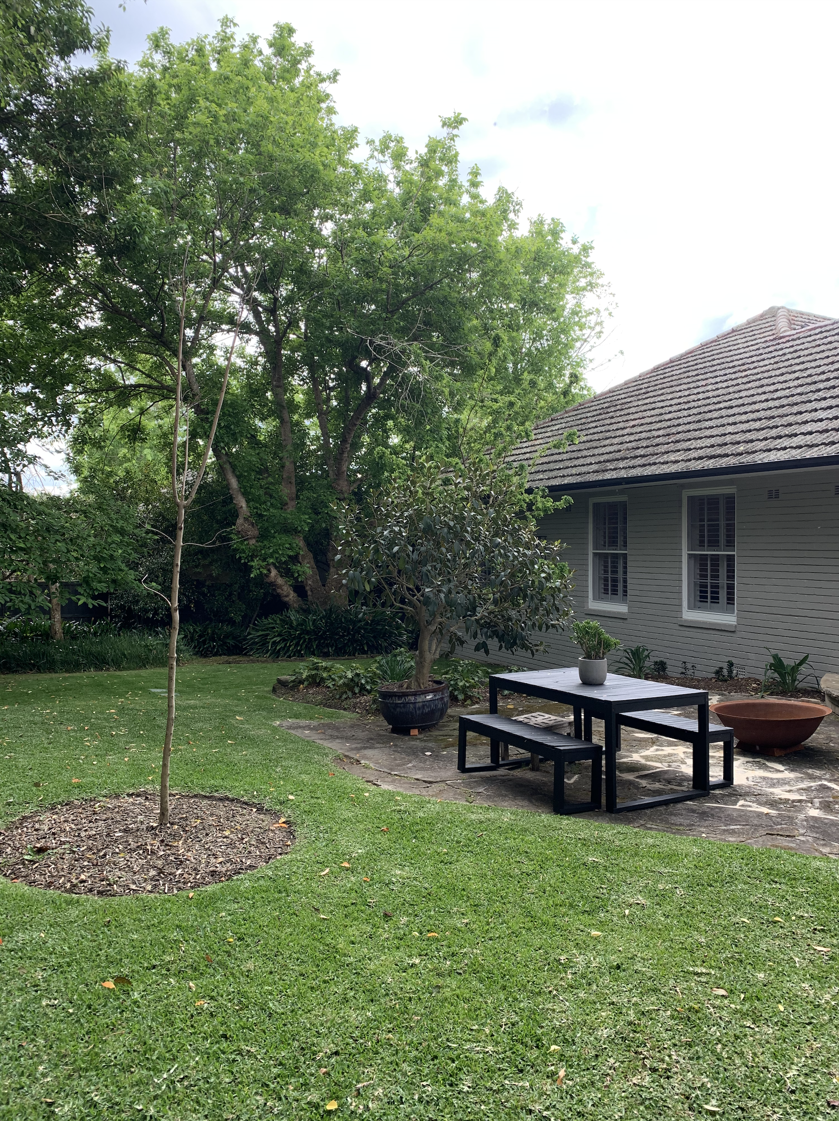
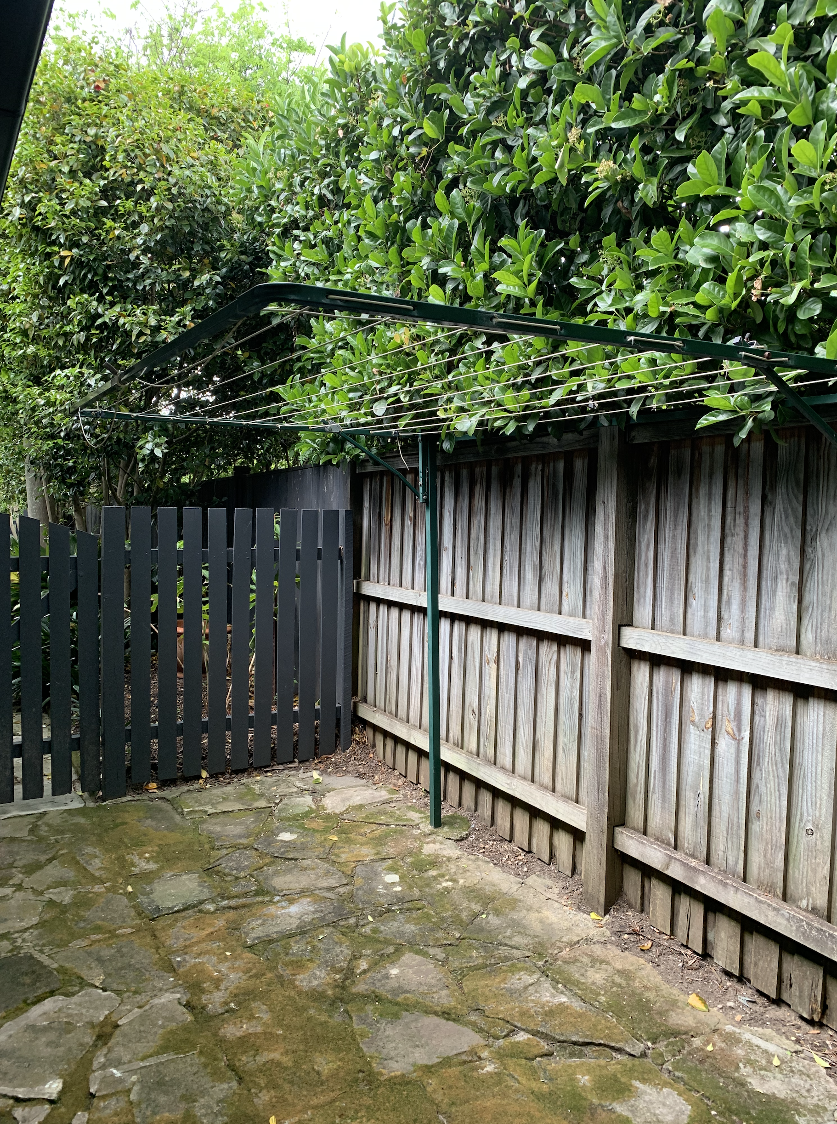
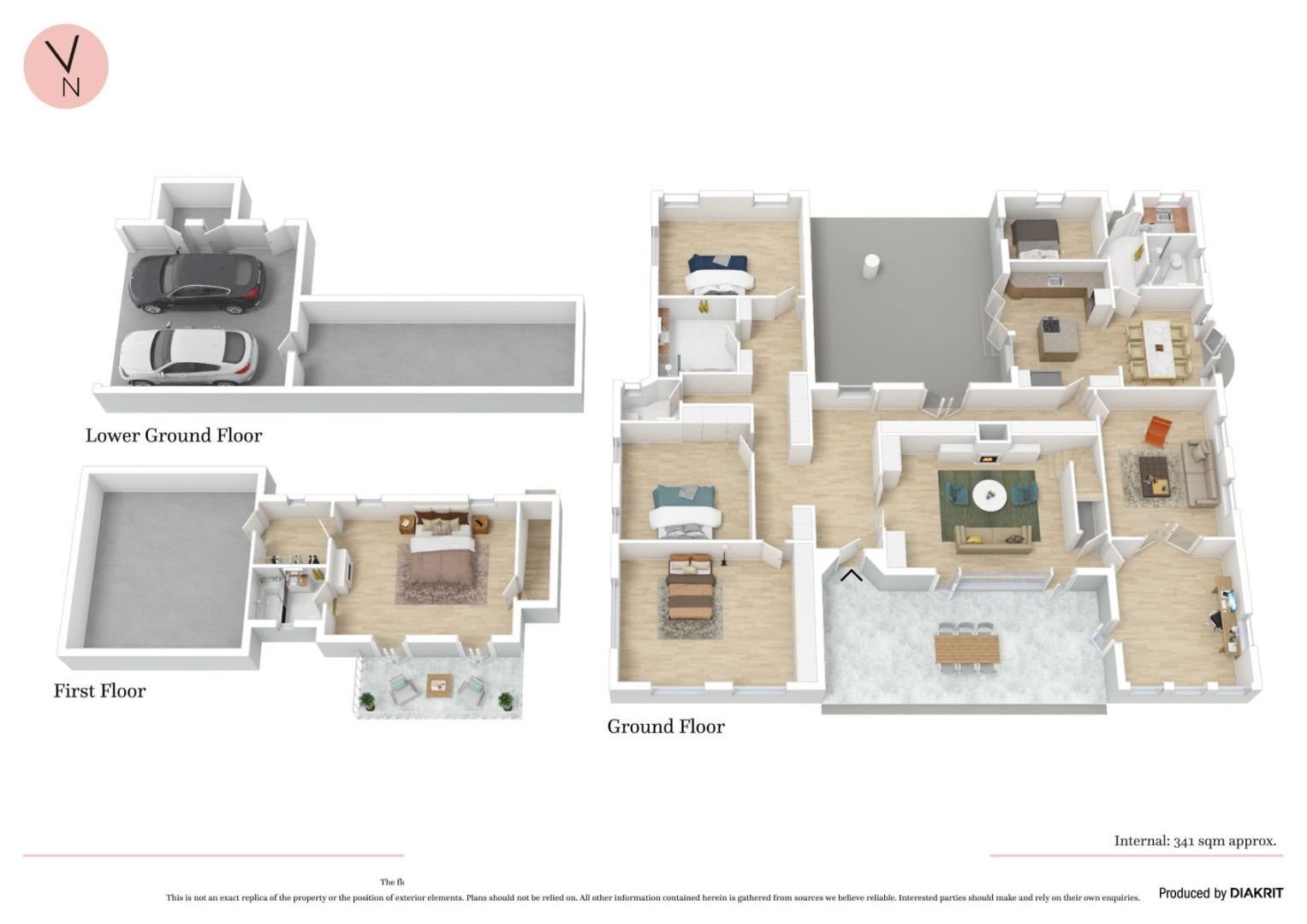
Proposed design in SketchUp
I’m proposing to add an extension to the back of the house with an open plan kitchen, lounge and dining area plus a side ramped entrance for my son, Hugo, who lives in a wheelchair and needs level access in to the house.
One thing to note about the garden design in these images is that this is just a quick mock up.
You will notice that all shrubs are just indicated by green blocks rather than by full planting.
It is possible to add realistic plants to your garden designs in SketchUp but the reason I’ve chosen not to do that at this stage and simple opted for the green blocks is because:
🍃 it takes ages to find all the plants and add them to the model, which I don’t need to do right at the moment
🍃 plants and trees are notoriously high in polygons due to all the curves and intricate detail involved in creating them. Bringing too many plants in to your model will slow it down considerably and cause it to crash regularly. I have a very powerful computer and this still happens with my computer. So to keep the model more manageable (and less likely to crash!) I’ve just opted for simple blocks for the planting for now.
Here’s a few images to show you what I’m thinking for the extension and outside garden design. Plus I’m sharing the floor plan for this design as well, so you can take a look at how it all pieces together.
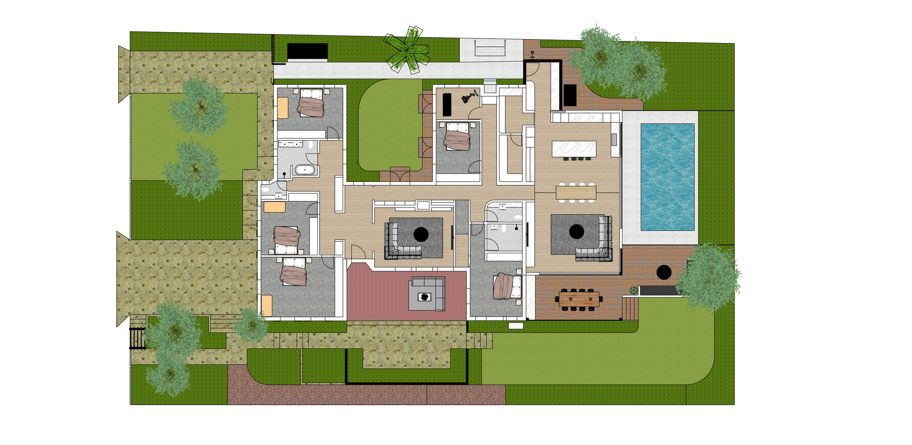
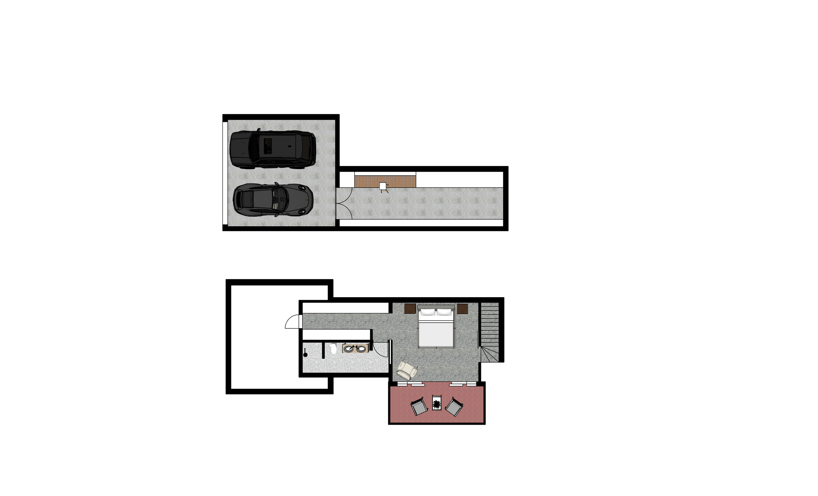
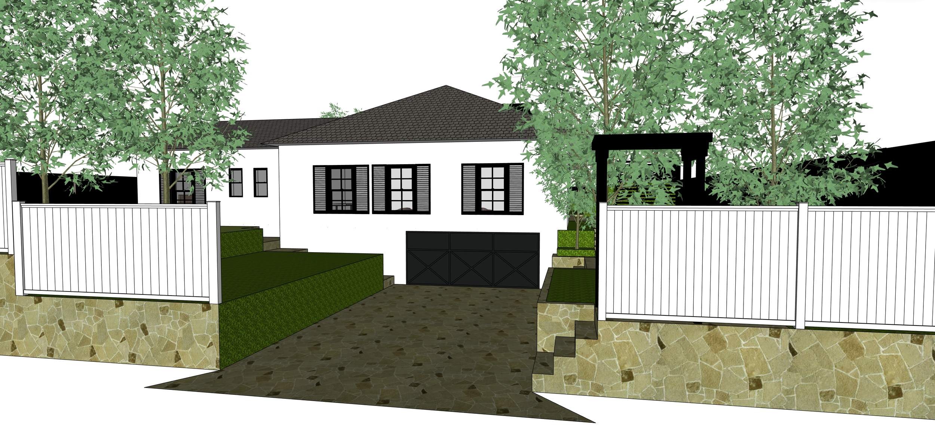
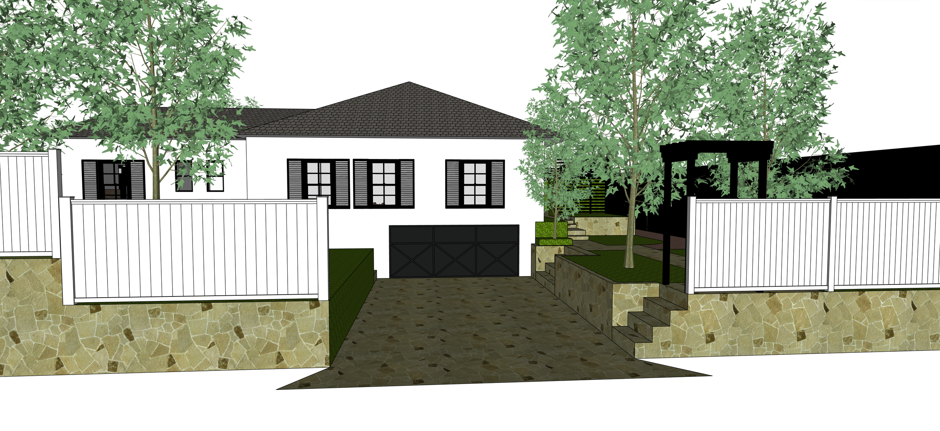
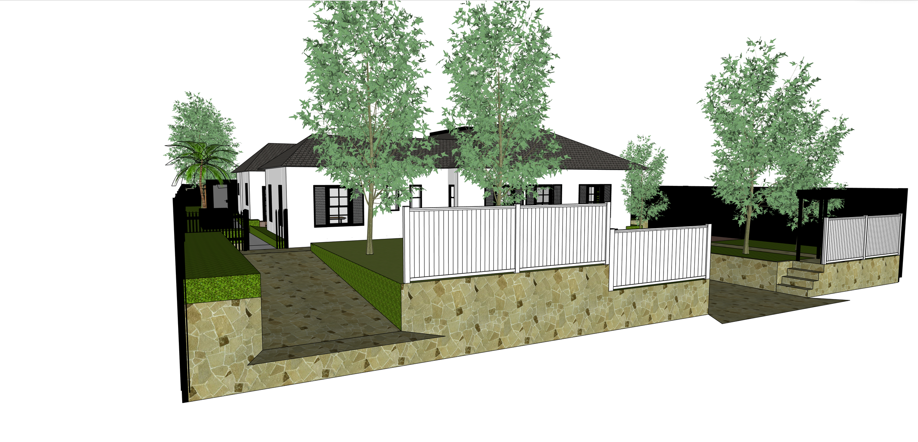
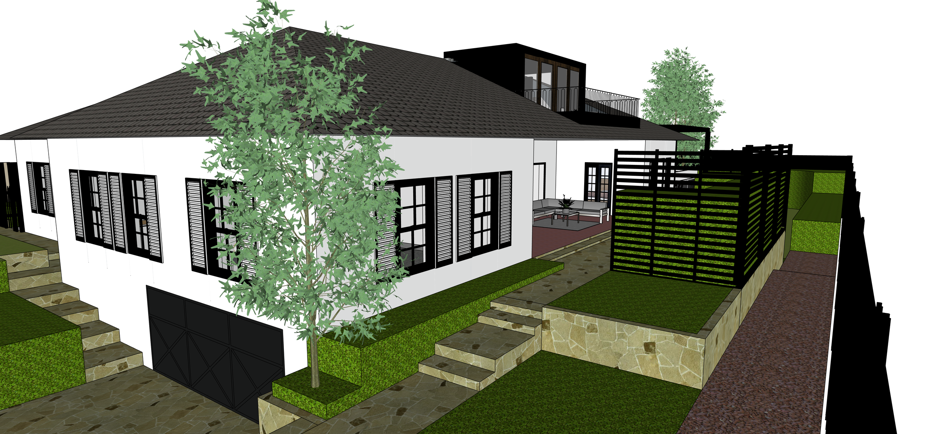
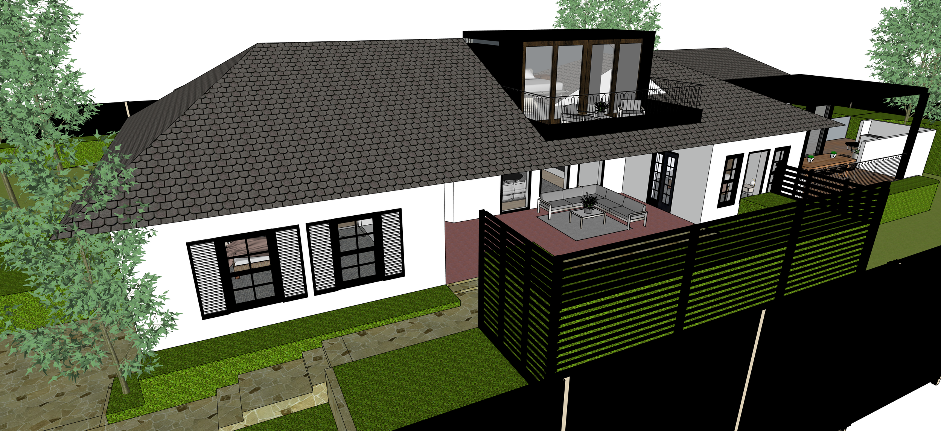
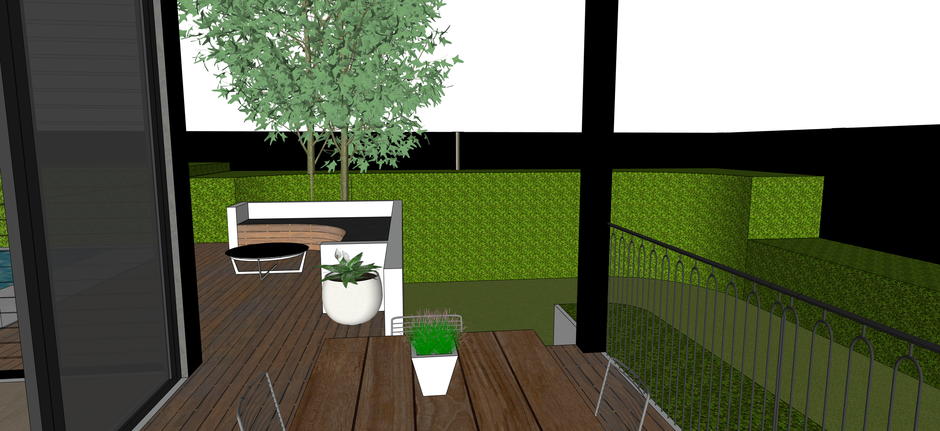
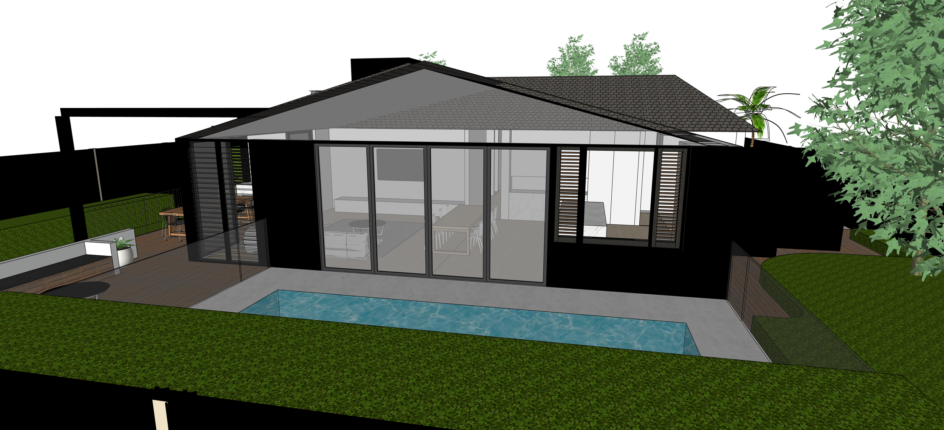
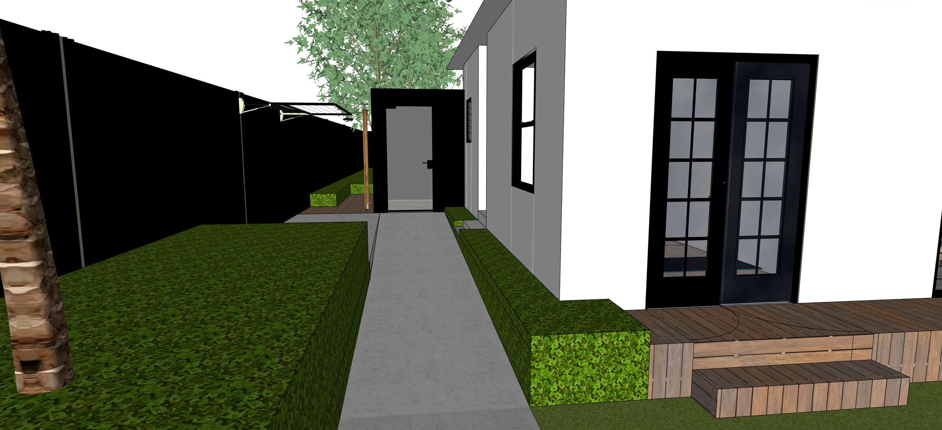
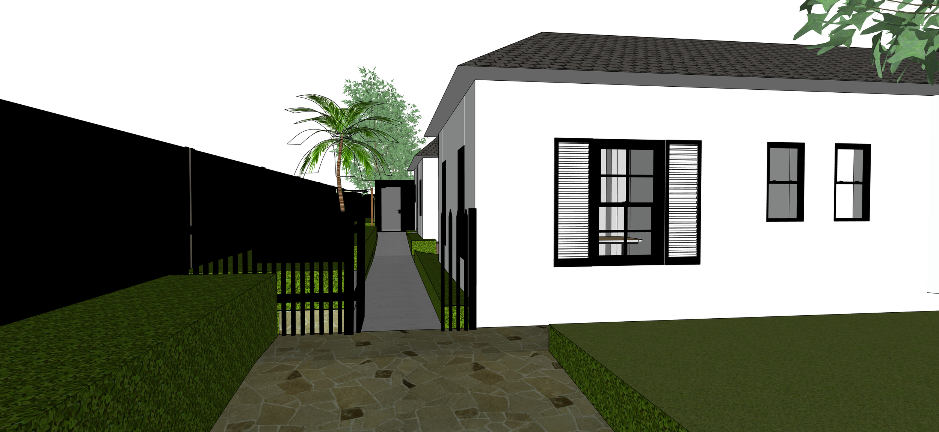
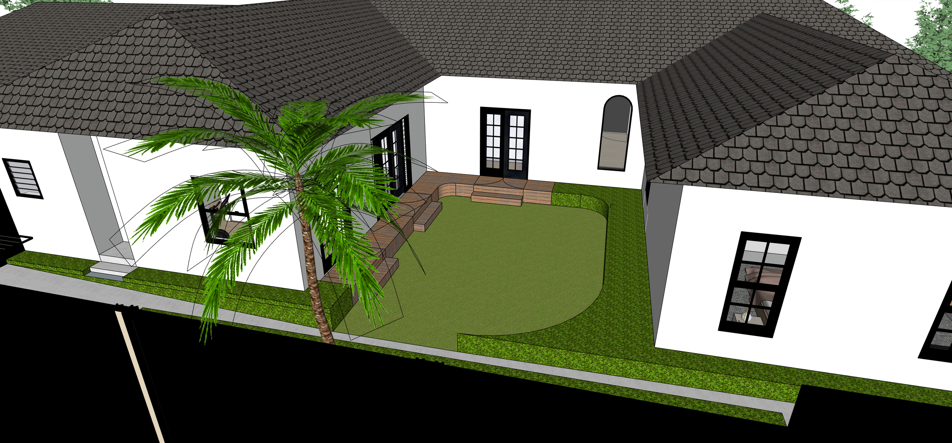
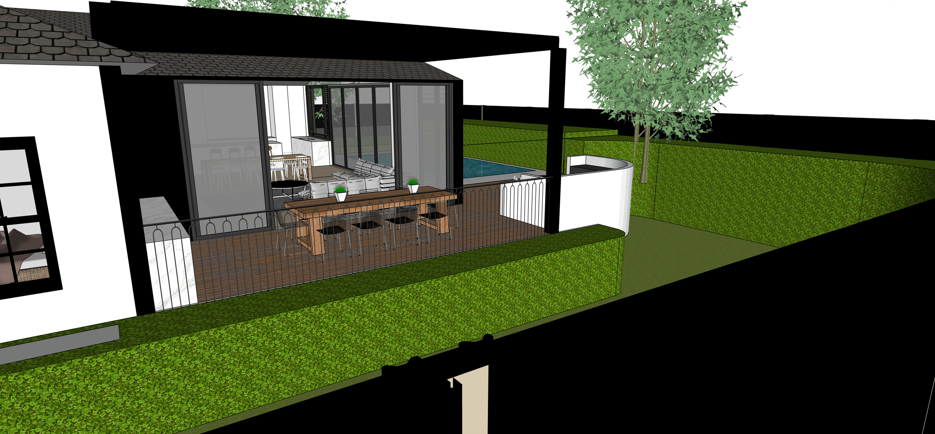
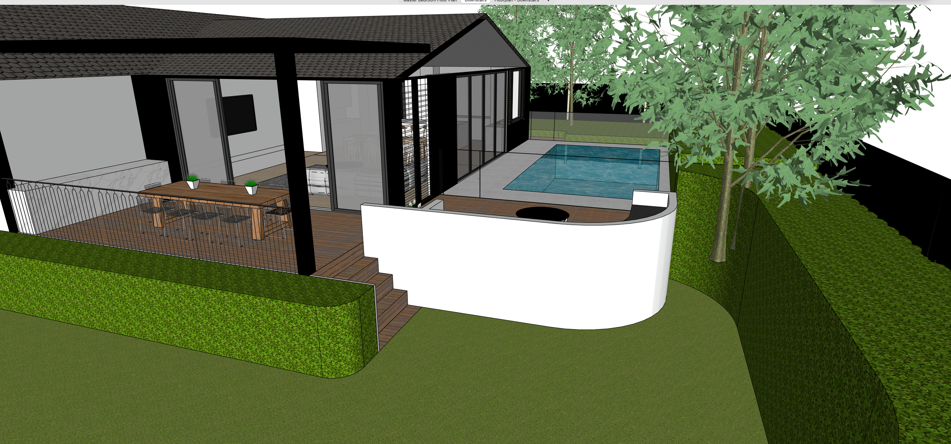
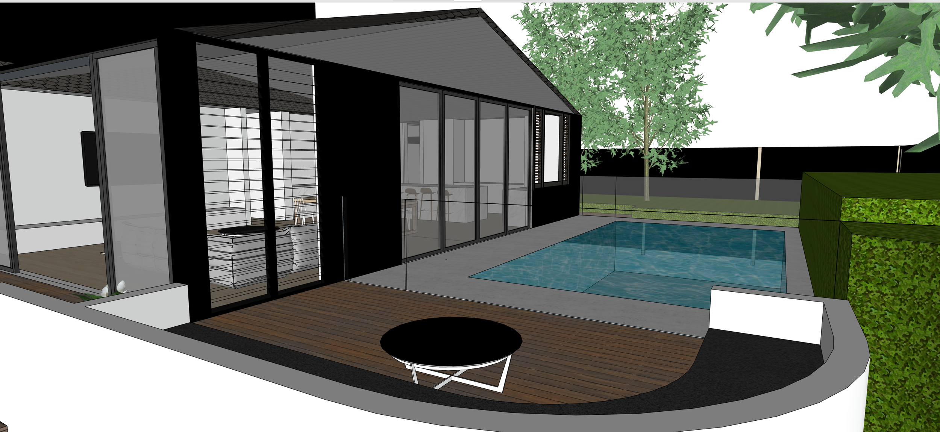
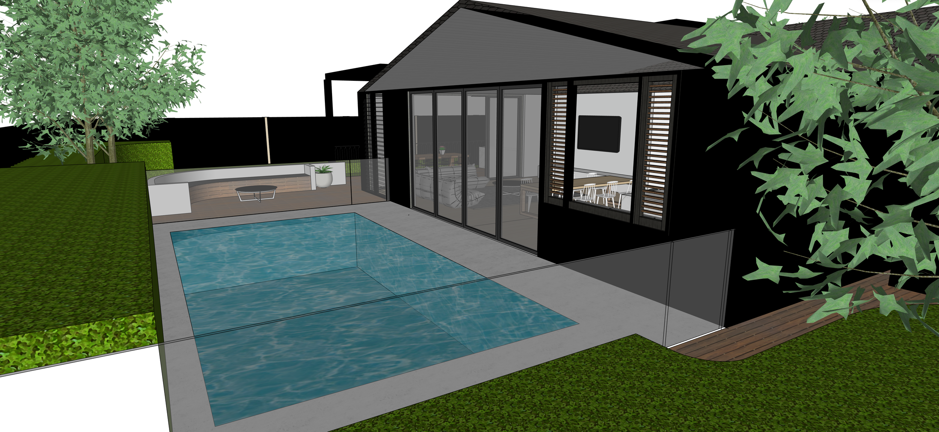
Learn SketchUp with my fun online course for beginners…
If you want improve your work with design clients or you are about to start renovating or remodeling then you will love SketchUp.
With this software you can mock up an entire home in 2D (floor plans, joinery/millwork elevations, lighting and electrical plans and more) and 3D (renderings and perspective drawings) so you can picture exactly what it will look like when it is finished plus prepare your technical drawings for use with your clients, trades and contractors.
Learning SketchUp will save you time, money, mistakes and so much more! It is a well known piece of software in the interior design and architecture industries and will give you a solid technical drawing skill that will immediately upgrade the professionalism of the work you are doing.
I teach an online course for beginners that is focused specifically on using SketchUp for interior design purposes. We have had more than 10,000 students come through the course with so many fantastic projects designed and built!
We have all sorts of students in the course including designers and architects, cabinet makers, home renovators/remodelers, kitchen and bathroom designers, event planners, landscape designers and design enthusiasts.
To find out more about the courses we have on offer click the link below. And reach out if you have any questions I can help with :)
Enjoy the rest of your day!
Clare x
Dr Clare Le Roy

