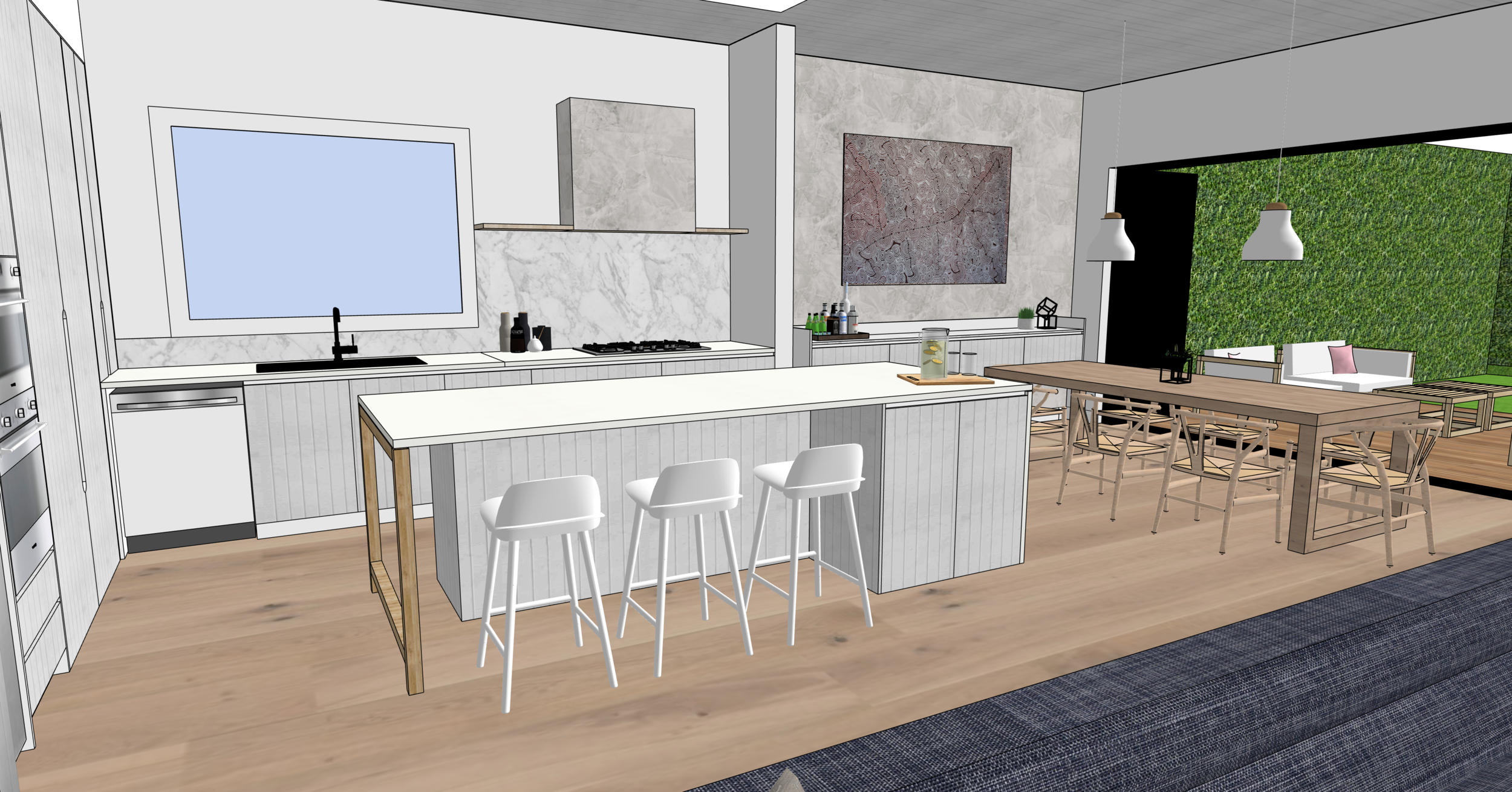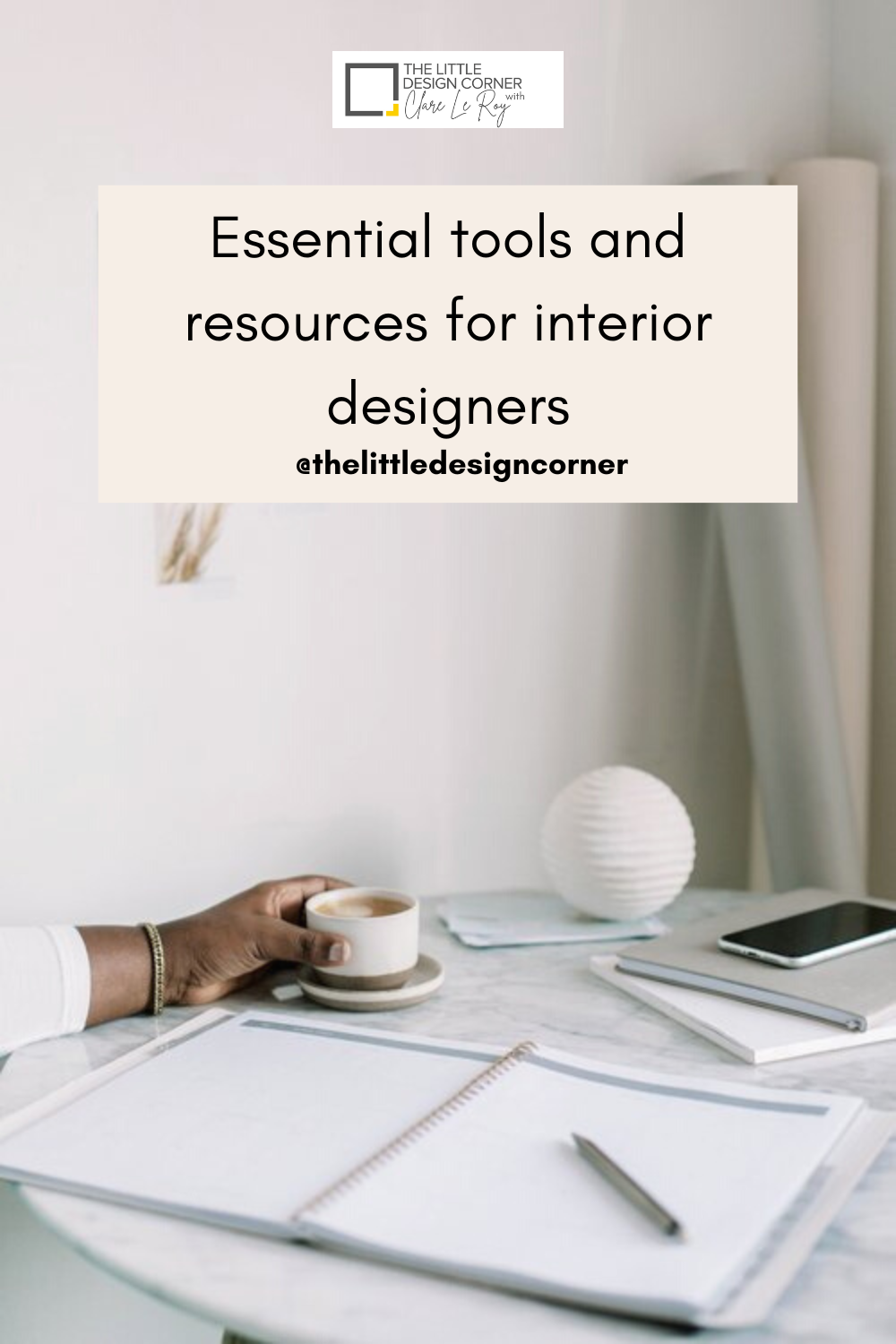Essential tools and resources for interior designers
You may be wondering what resources and tools you need as an interior designer.
In this post I share some of the essentials that every interior designer should have in their kit.
Sketching Tools
Part of your job is to create conceptual drawings and designs and many designers like to play around with sketches and ideas on paper before they use CAD tools to help them (see below).
Here are some of the sketching tools you may find helpful:
Trace paper - this is a translucent paper that can be placed over plans, elevations or other drawings to trace or sketch over them. Many designers and architects use ‘yellow trace’ for this purpose. I was curious why the trace is often yellow so I did a bit of research and apparently it’s because it’s more durable than other trace paper, is more cost-effective, is light-sensitive so better for archival drawings/plans and has high visibility (so drawings are easier to read). There were many other reasons as well - but just in case you were also wondering! :)
Drafting dots - used to hold the trace in place
Pencils and charcoal - these are used for drawing, shading and rendering. Get a set with different gradings for harder line drawings as well as softer pencils for sketching and shading. Popular brands of pencils include Faber-Castell, Staedtler and Pentel.
Markers - a set of coloured markers are great for adding colour and shading to sketches. Many designers also have a set of grey markers as well. Popular brands of markers include Copic, Promarker (Winsor & Newton) and Stylefile.
Other Drafting Supplies - other drafting tools you’ll probably need are scaled rulers, a compass, triangles, erasers, pencil sharpeners and blending stumps. These all help with more precise drawings and measurements.
Sketchbook - use this for brainstorming ideas, communicating quick sketches, capturing inspiration and practising your sketching - all sorts of things.
Designers and architects all have their own personal preferences when it comes to sketching tools and the brands they like to use. You’ll likely go through lots of different brands until you find the ones that you enjoy using the best. I know I spent a lot of money on this stuff over the years! :)
Computer-Aided Design (CAD) Software
CAD software is widely used in the industry for creating detailed floor plans, elevations and 3D renderings.
Some of the most popular CAD software includes:
SketchUp + Layout - SketchUp is a 3D modelling software that is popular among interior designers. It is easy to use and allows users to quickly create 3D models of spaces, furniture, and other design elements. It also has a large library of pre-made components and a wide range of third-party plugins. Layout, which is an additional piece of software that comes with SketchUp, allows designers to create detailed scaled drawing sets from their 3D models.
AutoCAD - AutoCAD is one of the most widely used CAD software in the industry. It is used for creating detailed floor plans, elevations, and sections. It has a steeper learning curve than something like SketchUp and is more expensive as well - but it’s definitely one that’s used a lot in the industry.
Revit - Revit is a BIM (Building Information Modelling) software that allows users to create detailed 3D models of buildings including floor plans, elevations, and sections. It also includes tools for creating schedules, cost estimates, and energy analysis. It has features that those doing more complex drawing and modelling will find helpful.
ArchiCAD - ArchiCAD is another BIM software that allows users to create detailed, accurate, and parametric models that can be used for construction documents, energy analysis and other BIM deliverables.
Chief Architect - this is another 3D modelling software. It’s harder to learn than something like SketchUp (and more expensive) but has advanced features such as automatic roof and framing generators and can create accurate cost estimates and schedules from the designs created within the model.
3D Studio Max - 3D Studio Max is another 3D modelling and animation software. It is often used in the entertainment industry for creating video games or for TV and film production but it is also used to create architectural visualisations as well.
It's a good idea to become proficient in at least one of these programs as it will be useful for both your design work and communication with other professionals in the field.
I’ve personally only ever used SketchUp and Layout in my own interior design business as it’s been capable of doing everything I need for my interior design client work. It was also the easiest software to learn out of all the options above and is the cheapest as well (which makes it a good option for small business owners).
If you haven’t heard about SketchUp before then the best place to start is with my free information session. I share my full interior design workflow using the software and some information about how to get started with it.
A Powerful Computer
You will need a powerful computer to handle the demands of CAD software and large drawing files. Here’s a few tips for choosing the right computer:
The best computer to get is the one with the highest level of gaming specs you can afford for your budget.
I always advise people to just chat with the guys/girls in the store about which one is best for the software you will be running (depending on what that is)
Always remember to check the system requirements for each piece of software before you purchase a new computer. You can easily find this by Googling ‘SketchUp system requirements’ (for whatever the piece of software is)
Across the industry both MAC and PC computers are used widely - so go with whatever you prefer and are more comfortable with using.
Colour Tools + Samples Library
Understanding colour is a huge part of your job as a designer. You’ll also want to build up a library of samples over time as well.
Here’s some of what you’ll want to collect over time:
A colour wheel - this will help you understand the colour spectrum and the relationships between colours (and which colours are complimentary).
Paint and fabric swatches - often the paint colours and fabric swatches look different in person than what you might see online so it’s a good idea to get a physical sample of any paint/fabric you want to use in your projects.
I also have a paint swatch booklet from the main suppliers I used (e.g. Dulux, Taubmans etc.). You can normally get this by signing up for a trade account with the supplier and then requesting this.
Over time you’ll also build up a library of fabrics, flooring and tile can be useful for inspiration and reference. Tip: Many designers think they need to start building this up before they commence working with clients - but that’s not necessary. Just collect different samples as you start to use them in your projects. You’ll build a huge library in very little time once you start working with clients - trust me! :)
You may also like to purchase a tray to display samples in a client presentation. I often found nice ones from West Elm for this purpose.
Measurement Tools
For measuring spaces you’ll want to get:
a tape measure (the longer the better so you can cover larger spaces)
a laser measure (I’ve always used Bosch - but just get one that has extremely good accuracy over long distances)
a level (good for when you’re installing artworks, shelves and for lots of other purposes as well).
Project Management Tools
You’ll want to use some kind of software to manage your client projects.
I do all of this inside Notion and have templates you can purchase for this purpose (e.g. The Client Project Tracker or my Full Notion Productivity System.
But you can also use apps like Trello or Asana to manage your projects or you can even purchase software specifically created for the design industry like Design Files, Studio Designer or CoConstruct.
I’ve never used anything other than a good old Excel spreadsheet and then Notion (once this was created) so I can’t comment on any of the paid software options except to say that I haven’t found them necessary.
Design Blogs, Magazines and Books
Use design blogs, magazines and books to stay up to date with industry trends and information and to get inspiration for your projects.
Here’s a blog post I wrote with hundreds of ideas that designers in my community use for inspiration if you’re interested - READ IT HERE
Professional Development + Upskilling
Finally, you need to continue your professional development over time.
This is important so you can:
keep up with industry trends
continue to improve your design skills (e.g. technical drawing skills, learning new software, mastering design techniques)
get better at communicating with (and leading) your clients
improve your business and management skills
remain competitive in a very overcrowded industry
maintain your license (required in some jurisdictions)
always be growing and improving as a business owner or employee
discover new ways of thinking about design
Use a content hub like The Little Design Corner for free resources on everything you need to know about running your design business.
(Don’t forget I’ve also go heaps of online courses and business templates for designers for when you’re ready to go deeper on a topic!)
You may also like to consider joining a professional organisation like The Design Institute or Australia (DIA) or The American Society of Interior Designers (ASID).
These organisations provide networking opportunities for interior designers at all levels of experience. They often also offer certifications and continuing education programs that can help you to stay up to date with the latest design trends and techniques.
Those are just some of the tools and resources that are available to you as you get started in the interior design industry. What did I miss??
Message me on Instagram if you have a tool that you use regularly as a designer that I haven’t included in this post.
Thanks for reading and catch you in my next post!
Clare x
Dr Clare Le Roy
Learn SketchUp with our fun online course for beginners…
If you want improve your work with design clients or you are about to start renovating or remodeling then you will love SketchUp.
With this software you can mock up an entire home in 2D (floor plans, joinery/millwork elevations, lighting and electrical plans and more) and 3D (renderings and perspective drawings) so you can picture exactly what it will look like when it is finished plus prepare your technical drawings for use with your clients, trades and contractors.
Learning SketchUp will save you time, money, mistakes and so much more! It is a well known piece of software in the interior design and architecture industries and will give you a solid technical drawing skill that will immediately upgrade the professionalism of the work you are doing.
I teach an online course for beginners that is focused specifically on using SketchUp for interior design purposes. We have had more than 10,000+ students come through the courses with so many fantastic projects designed and built!
We have all sorts of students in the course including designers and architects, cabinet makers, home renovators/remodelers, kitchen and bathroom designers, event planners, landscape designers and design enthusiasts.
To find out more about the courses we have on offer click the link below. And reach out if you have any questions I can help with :)
Enjoy the rest of your day!
Clare x
Dr Clare Le Roy


