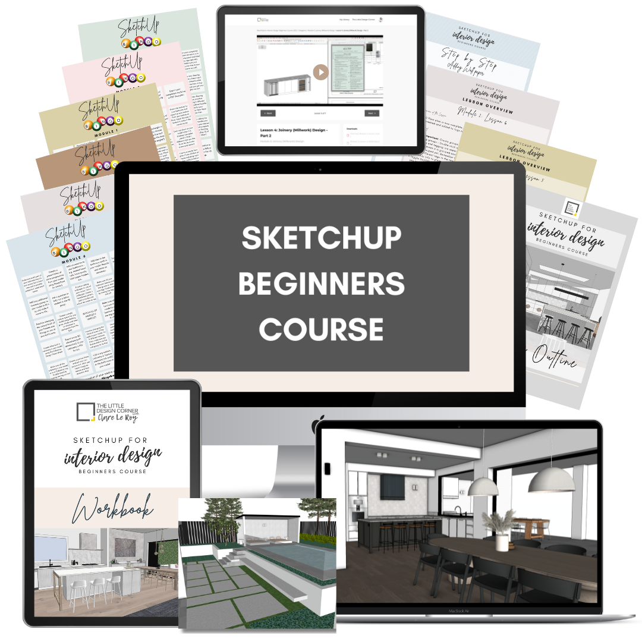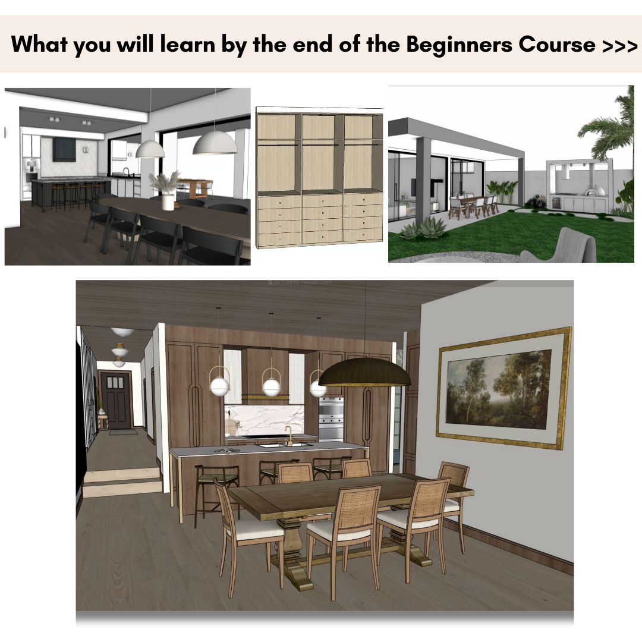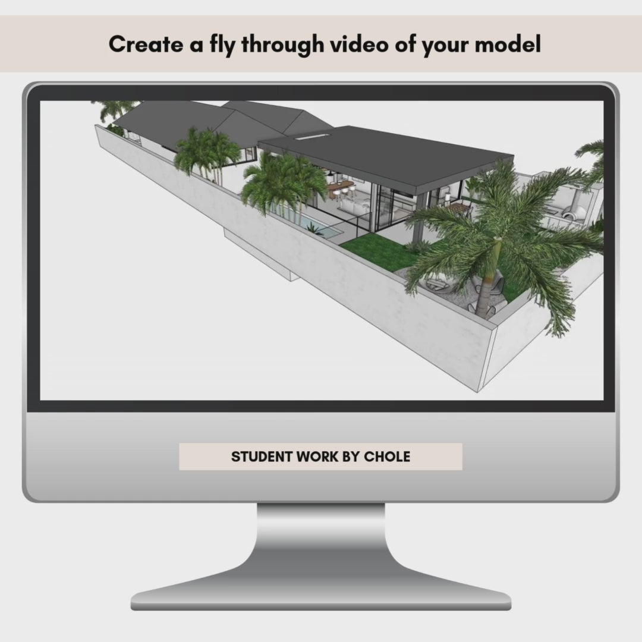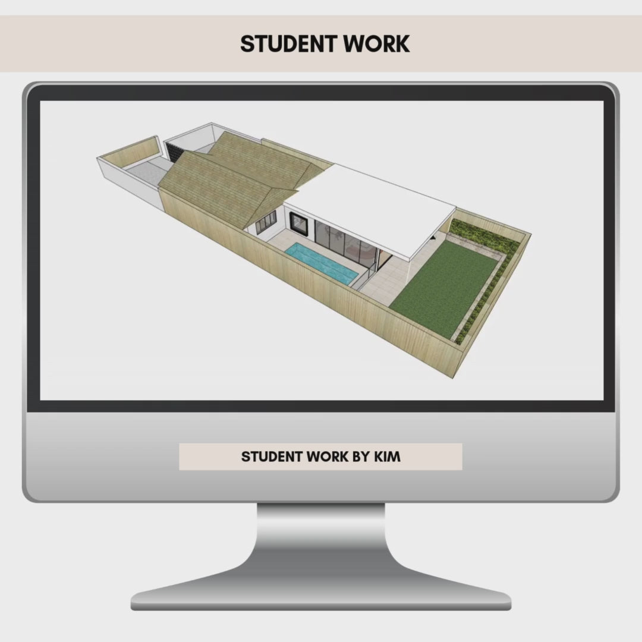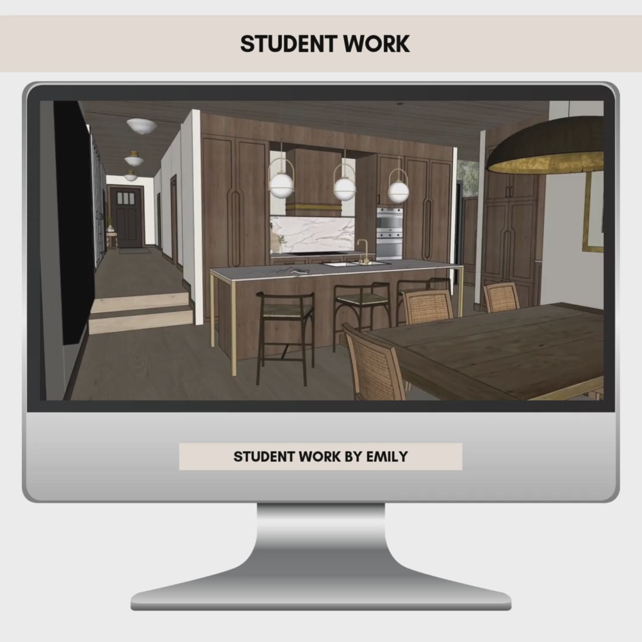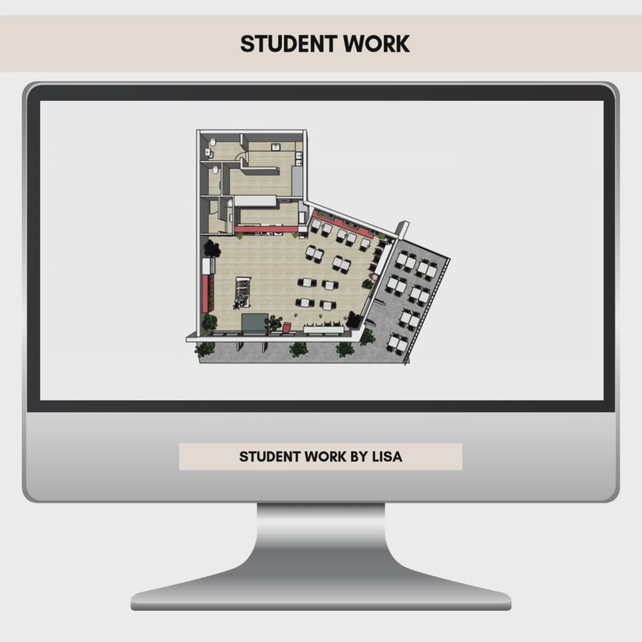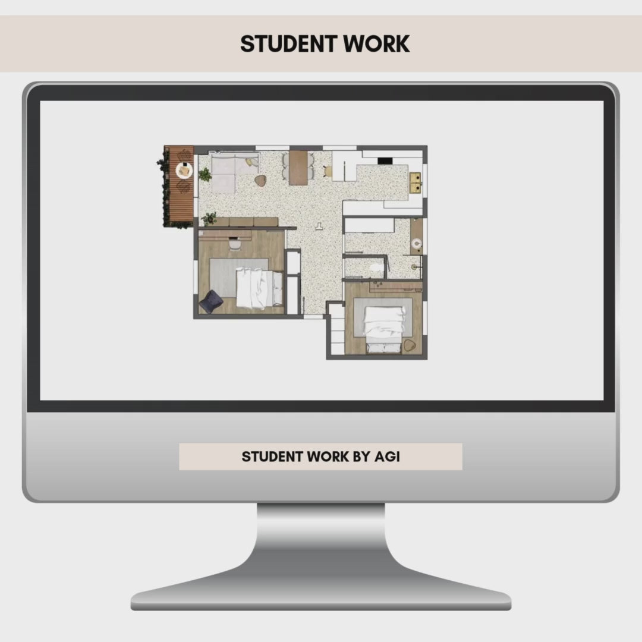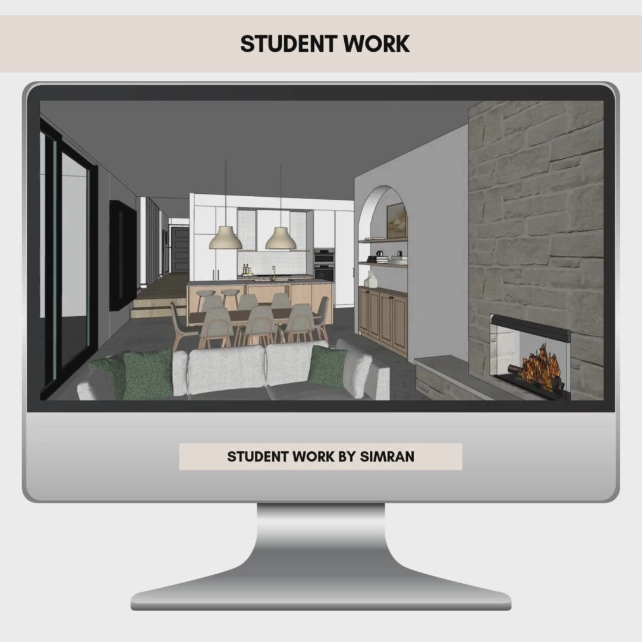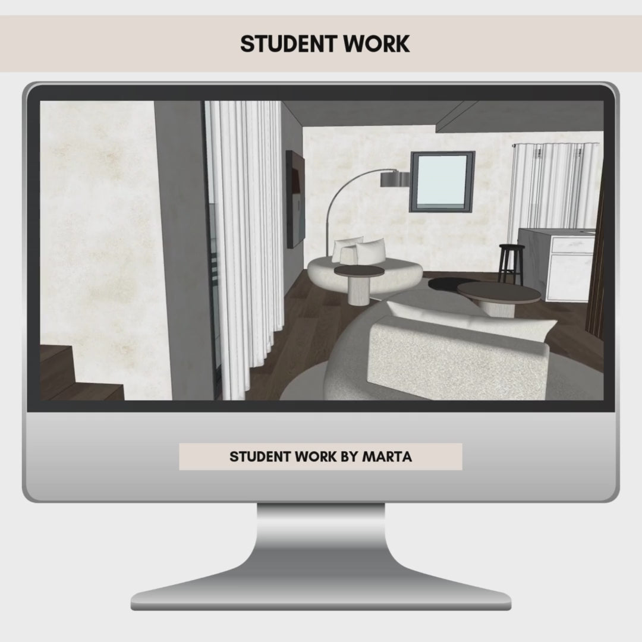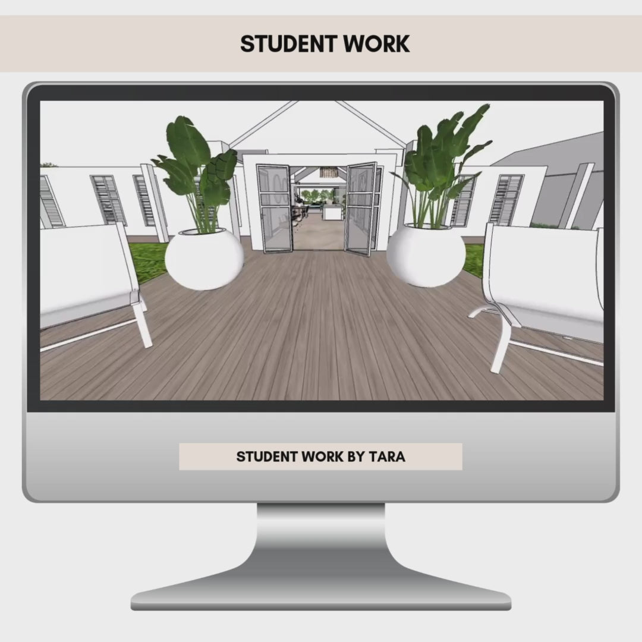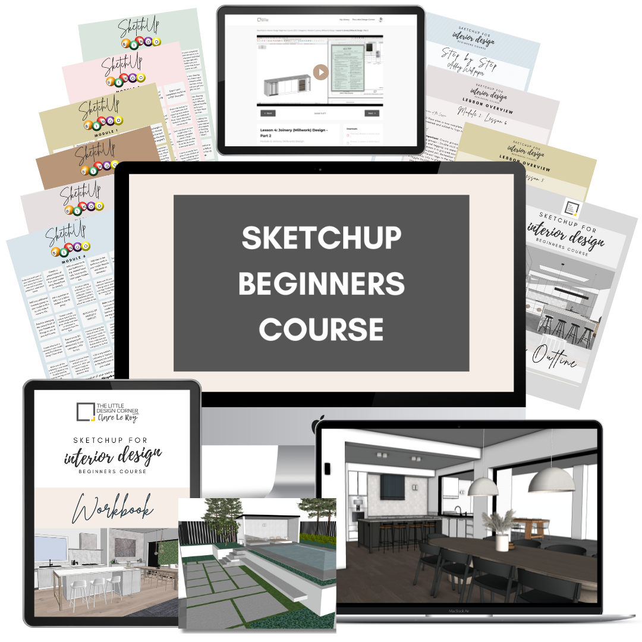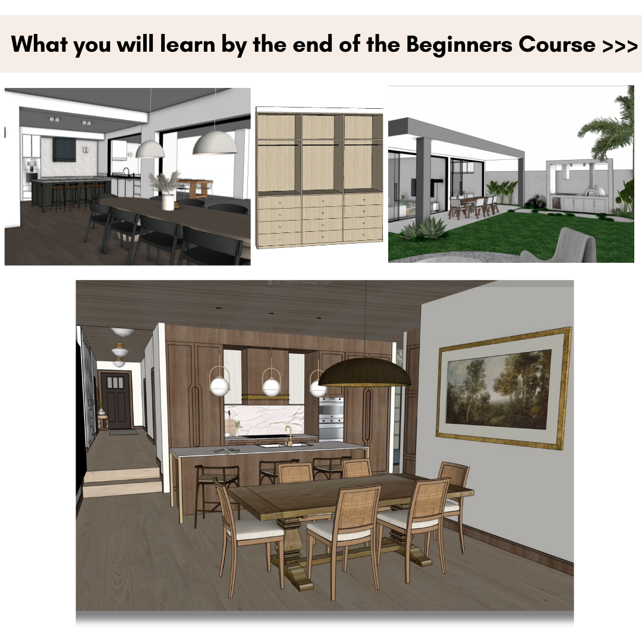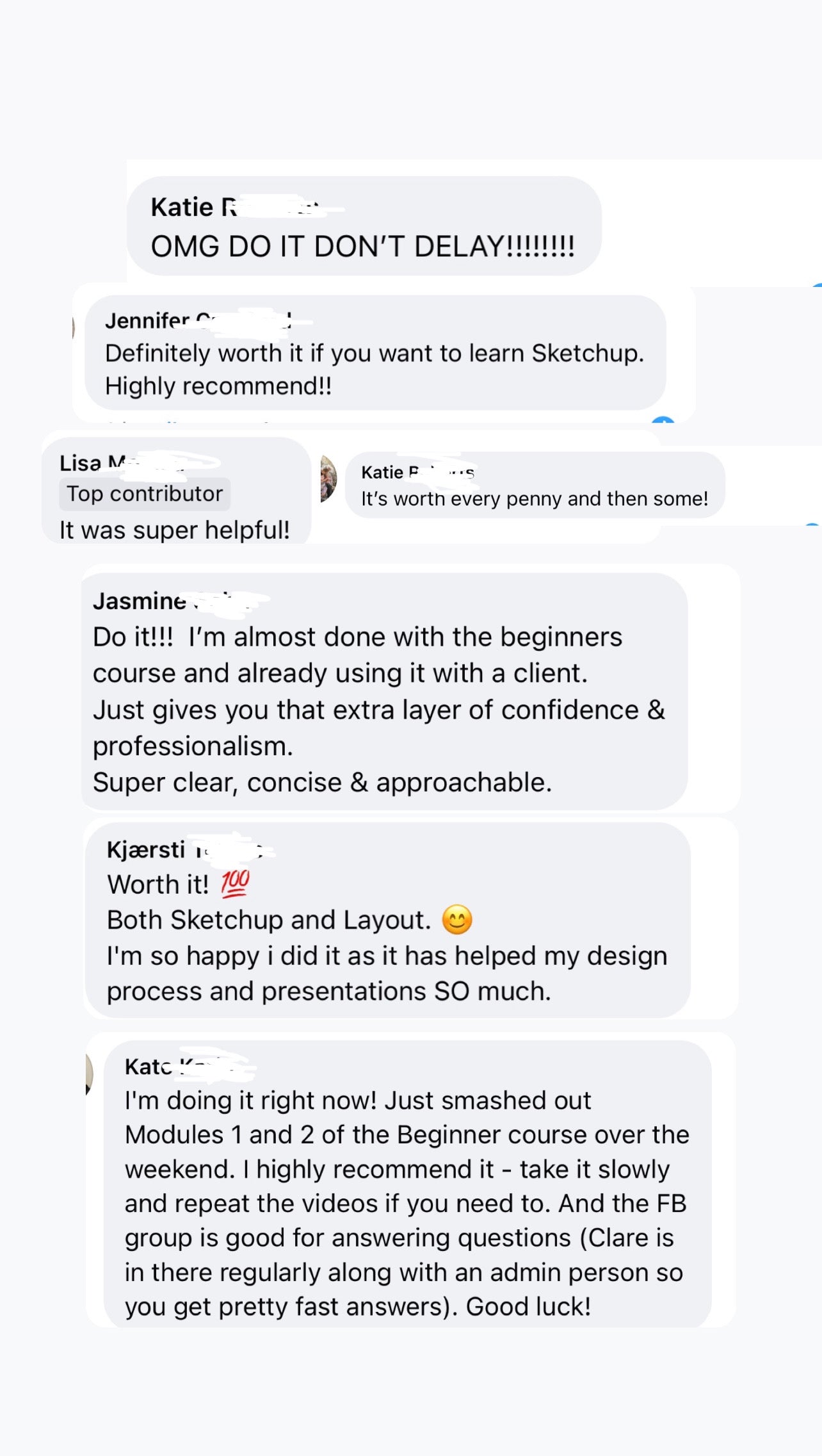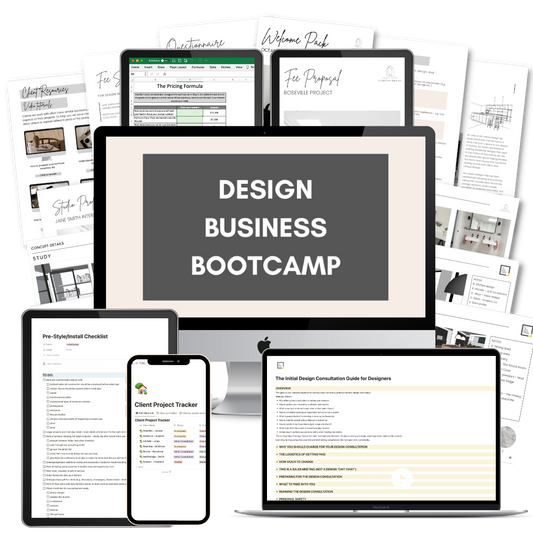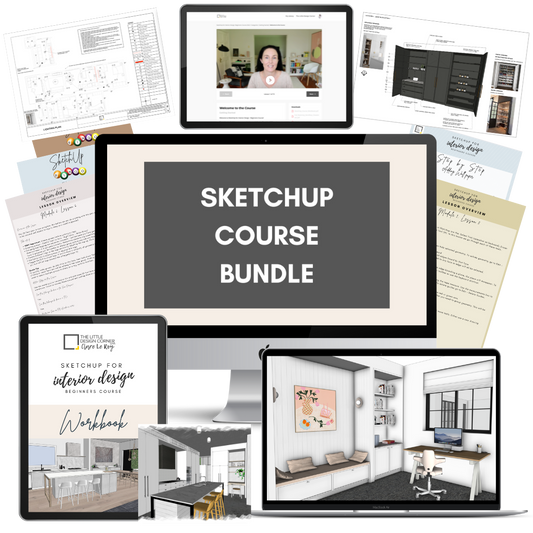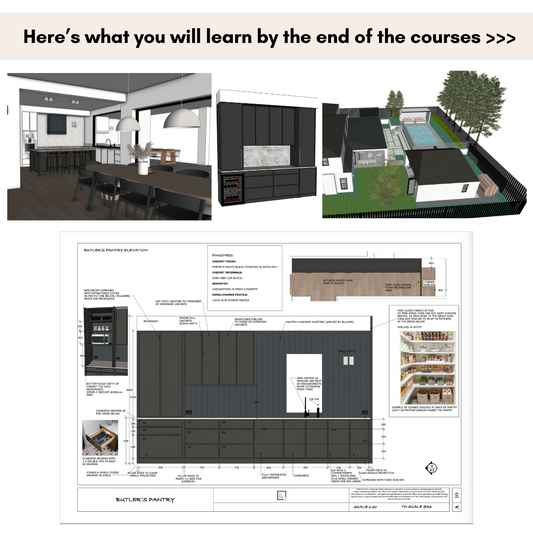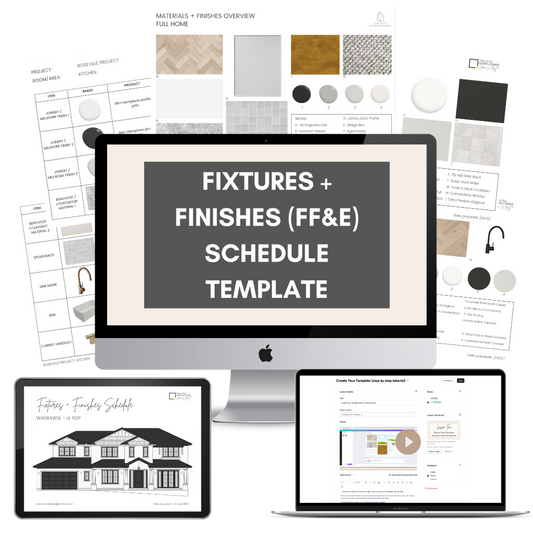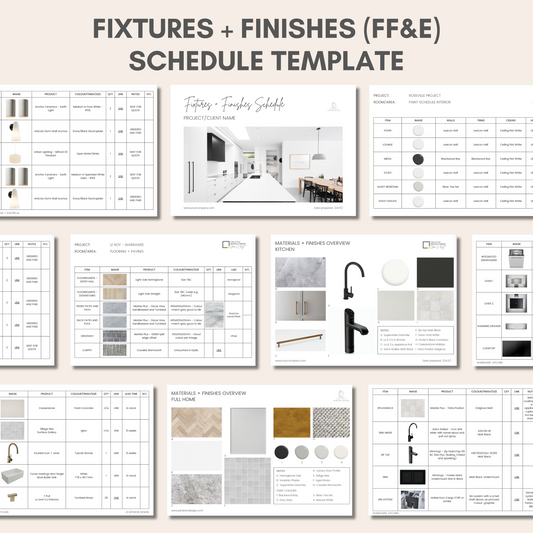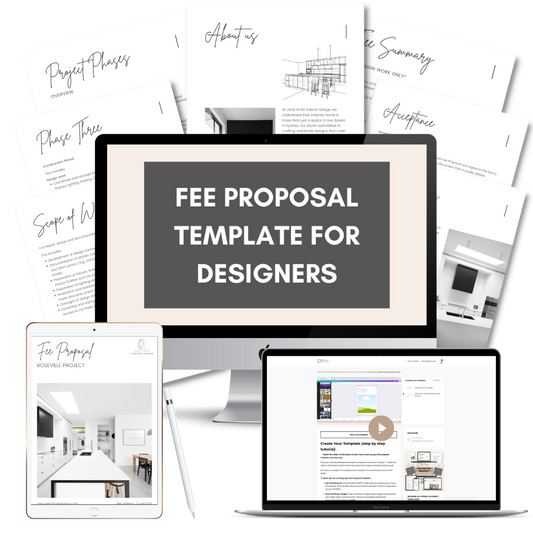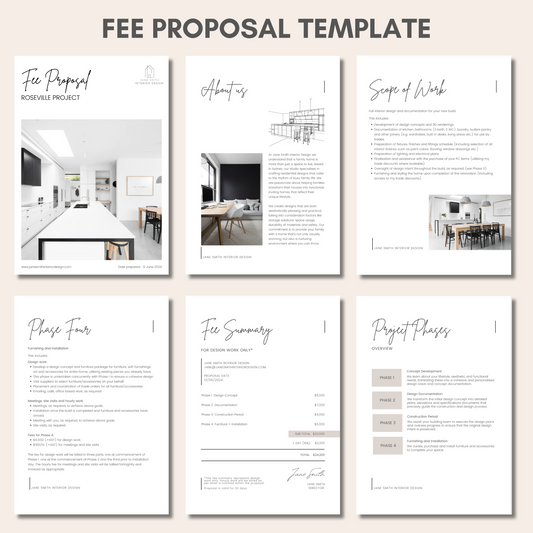Transform your design workflow with SketchUp
🎓 More than 14,000 students have taken my SketchUp courses all around the world
📦 Fully updated for the 2026 version of the software
Learn my step-by-step system to get up and running with SketchUp in as little as a few days.
Why SketchUp?
Here's why most professional design and architecture studios around the world use SketchUp as part of their workflow:
✔️ Intuitive and easy to learn
✔️ Makes your design process faster and more professional
✔️ Gives clients confidence in your ideas with clear 3D visuals
✔️ Works seamlessly with tools like AutoCAD, Enscape, V-Ray and even ChatGPT for one-click renders
✔️ Much more affordable than other professional design software of the market
✔️ Future proofs your skills so you stay competitive in the industry
If you're still drawing by hand or jumping between tools, SketchUp will change the way you work forever.
Who is this course for?
This course is designed for beginners and no SketchUp experience is required. We do often also have students join the course who have learned SketchUp elsewhere but haven't got the results they were hoping for.
This course is perfect for:
-
Interior designers and decorators
-
Renovators designing their own homes
-
Builders and trades looking to improve client presentations
-
Cabinet makers, joiners, architects and anyone working in the design + build space
What's included in the beginners course:
🧠 6 easy-to-follow modules (see below) delivered via our online learning platform
📚 89 page workbook, process PDFs, SketchUp files + practice resources
📆 Lifetime access - go at your own pace and come back any time
🔁 Free upgrades as SketchUp changes
💻 1:1 email support and access to our private student Facebook group
Free bonuses included:
💥 SketchUp for iPad - bonus training
💥 Rendering in SketchUp with Ambient Occlusion - bonus training
💥 Creating a fly through animation movie in SketchUp - bonus training
💥 Measuring your home - bonus training
💥 Basic landscape design + external house design (adding a roof) - bonus training
Real results from past students
More than 14,000 students have used my SketchUp courses to upgrade their skills.
🥳 READ TESTIMONIALS FROM HAPPY DESIGNERS HEREWhat you will learn:
Module 1: The Basics
-
how to navigate and move around in SketchUp
-
about the most commonly used tools
-
how to use the 3D Warehouse (this will blow your mind!)
-
how to draw your own basic 3D models
Module 2: Creating 2D Floor Plans
-
how to set up and arrange your model correctly from the start
-
3 different ways of creating a floor plan (drawing from measurements, importing a PDF/JPEG or importing a CAD/DWG file
-
how to create your own floor plan of a house you’re designing
-
how to work with multi-level houses
Module 3: Space planning + textures
-
how to furnish and space plan your 2D model
-
how to move and scale 2D objects
-
how to apply textures and materials to your model (e.g. custom flooring textures)
-
how to space plan a kitchen, bathroom and joinery (millwork)
-
how to add dimensions and export your floor plan in PDF
Module 4: Creating your model
-
how to turn the 2D floor plan in to a 3D home by creating walls, doors, windows, skirting and architraves (moulding)
-
how to add more custom textures to bring your model to life
-
how to add a ceiling to your model
Module 5: Joinery/Cabinetry/Millwork Design
-
how to design custom joinery (millwork) from scratch - e.g. kitchen, laundry and mudroom
-
how to create custom door profiles for your kitchens and joinery (millwork)
-
how to create your own custom knobs, fixtures and handles
Module 6: Furniture, styling and finishing your model
-
how to finish the bathroom designs
-
how to place fixtures and fittings at the correct heights
-
how to apply custom wall paper and window dressings
-
how to add furniture, accessories, artwork and other finishing touches
👀 Take a look inside the course
📩 This is a digital product. All sales are final.

